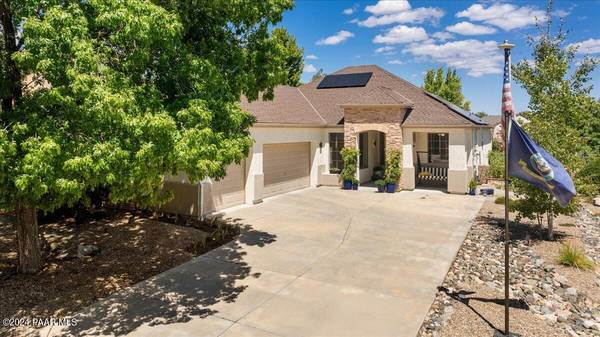Bought with Vylla
For more information regarding the value of a property, please contact us for a free consultation.
7194 E Grass Land DR Prescott Valley, AZ 86314
Want to know what your home might be worth? Contact us for a FREE valuation!

Our team is ready to help you sell your home for the highest possible price ASAP
Key Details
Sold Price $610,000
Property Type Single Family Home
Sub Type Site Built Single Family
Listing Status Sold
Purchase Type For Sale
Square Footage 1,819 sqft
Price per Sqft $335
Subdivision Stoneridge
MLS Listing ID 1067013
Sold Date 10/15/24
Style Ranch
Bedrooms 3
Full Baths 2
HOA Fees $86/qua
HOA Y/N true
Originating Board paar
Year Built 2002
Annual Tax Amount $2,660
Tax Year 2023
Lot Size 9,583 Sqft
Acres 0.22
Property Description
This beautifully updated Stoneridge home perfectly combines modern amenities with private charm. Situated on a spacious, meticulously landscaped lot, this move-in ready residence boasts a primary bedroom suite complete with a walk-in closet, direct access to a covered backyard patio, and a generously sized linen closet. The ensuite bathroom features a garden tub warmed by an overhead heat lamp, along with an executive height dual sink vanity, matte black fixtures, and a separate shower. In the kitchen, you'll find new granite countertops, a stylish backsplash, center island, glide-out cabinet shelves, task lighting, and top-of-the-line stainless steel appliances. The kitchen also includes a pantry and easy-care tile flooring that seamlessly flows into the living room and hallways. The
Location
State AZ
County Yavapai
Rooms
Other Rooms Laundry Room, Storage
Basement Slab
Interior
Interior Features Ceiling Fan(s), Gas Fireplace, Garage Door Opener(s), Garden Tub, Granite Counters, Kit/Din Combo, Kitchen Island, Live on One Level, Master On Main, Raised Ceilings 9+ft, Security System, Smoke Detector(s), Sound Wired, Utility Sink, Walk-In Closet(s), Wash/Dry Connection, Water Pur. System
Heating Forced Air Gas, Natural Gas
Cooling Ceiling Fan(s), Central Air, Other
Flooring Carpet, Tile
Appliance Dishwasher, Disposal, Dryer, Gas Range, Microwave, Oven, Refrigerator, Washer, Water Softener Owned
Exterior
Exterior Feature Driveway Concrete, Fence - Backyard, Fence Partial, Landscaping-Front, Landscaping-Rear, Level Entry, Native Species, Patio-Covered, Porch-Covered, Screens/Sun Screens, Sprinkler/Drip, Storm Gutters, Water Feature
Garage Spaces 3.0
Utilities Available Service - 220v, Cable TV On-Site, Electricity On-Site, Natural Gas On-Site, Telephone On-Site, Water - City, WWT - City Sewer
View Mountain(s), Valley
Roof Type Composition
Total Parking Spaces 3
Building
Story 1
Structure Type Wood Frame
Others
Acceptable Financing 1031 Exchange, Cash, Conventional, FMHA, VA
Listing Terms 1031 Exchange, Cash, Conventional, FMHA, VA
Read Less

GET MORE INFORMATION




