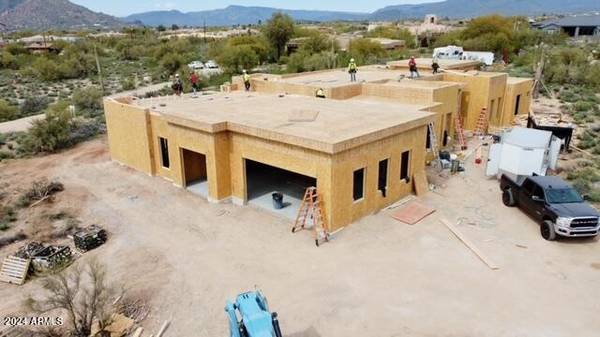For more information regarding the value of a property, please contact us for a free consultation.
33202 N 82nd Street Scottsdale, AZ 85266
Want to know what your home might be worth? Contact us for a FREE valuation!

Our team is ready to help you sell your home for the highest possible price ASAP
Key Details
Sold Price $1,800,000
Property Type Single Family Home
Sub Type Single Family - Detached
Listing Status Sold
Purchase Type For Sale
Square Footage 4,055 sqft
Price per Sqft $443
MLS Listing ID 6695347
Sold Date 10/21/24
Style Contemporary
Bedrooms 4
HOA Y/N No
Originating Board Arizona Regional Multiple Listing Service (ARMLS)
Year Built 2024
Annual Tax Amount $766
Tax Year 2022
Lot Size 0.994 Acres
Acres 0.99
Property Description
Discover your dream home in North Scottsdale, where luxury meets desert tranquility with breathtaking views and no HOA restrictions. Built by the renowned BORDEAUX BUILDERS. This bespoke soft contemporary masterpiece, boasting 4 bedrooms, 4.5 baths, an office, and a spacious 3-car garage, is tailored for the discerning homeowner.
Upon entry, 12-foot ceilings grace the expansive common areas, enhancing the sense of openness and sophistication. Floor-to-ceiling glass sliders beckon natural light and seamlessly blend indoor-outdoor living, inviting you to entertain or unwind against a backdrop of expansive desert vistas.
Each bedroom is an oasis of comfort, featuring custom-tiled en-suites. The kitchen is a culinary delight with waterfall quartz countertops, custom cabinets, and state-of-the-art Dacor appliances. A stunning Vector fireplace adds warmth and ambiance, while wood flooring enriches the aesthetic appeal throughout.
This home is designed for personalization, offering the opportunity to tailor finishes to your unique style within designated builder timelines. For completion details and to make this
Location
State AZ
County Maricopa
Direction from Pima, West on Westland, South on Hayden, Take turn to 82nd and go South. You'll see Bordeaux Builders sign.
Rooms
Other Rooms Great Room
Master Bedroom Split
Den/Bedroom Plus 5
Separate Den/Office Y
Interior
Interior Features Eat-in Kitchen, 9+ Flat Ceilings, Kitchen Island, Pantry, Double Vanity, Full Bth Master Bdrm, Separate Shwr & Tub
Heating Electric, ENERGY STAR Qualified Equipment
Cooling Programmable Thmstat, Ceiling Fan(s), ENERGY STAR Qualified Equipment
Flooring Wood
Fireplaces Number 1 Fireplace
Fireplaces Type 1 Fireplace
Fireplace Yes
Window Features Dual Pane,Low-E,Vinyl Frame
SPA None
Laundry WshrDry HookUp Only
Exterior
Exterior Feature Patio
Parking Features Dir Entry frm Garage
Garage Spaces 3.0
Garage Description 3.0
Fence Block
Pool None
Amenities Available None
View Mountain(s)
Roof Type Foam
Private Pool No
Building
Lot Description Desert Front, Natural Desert Back
Story 1
Builder Name Bordeaux Builders, LLC
Sewer Septic Tank
Water City Water
Architectural Style Contemporary
Structure Type Patio
New Construction No
Schools
Elementary Schools Black Mountain Elementary School
Middle Schools Sonoran Trails Middle School
High Schools Cactus Shadows High School
School District Cave Creek Unified District
Others
HOA Fee Include No Fees
Senior Community No
Tax ID 216-47-003-Z
Ownership Fee Simple
Acceptable Financing Conventional
Horse Property N
Listing Terms Conventional
Financing Conventional
Read Less

Copyright 2024 Arizona Regional Multiple Listing Service, Inc. All rights reserved.
Bought with My Home Group Real Estate
GET MORE INFORMATION




