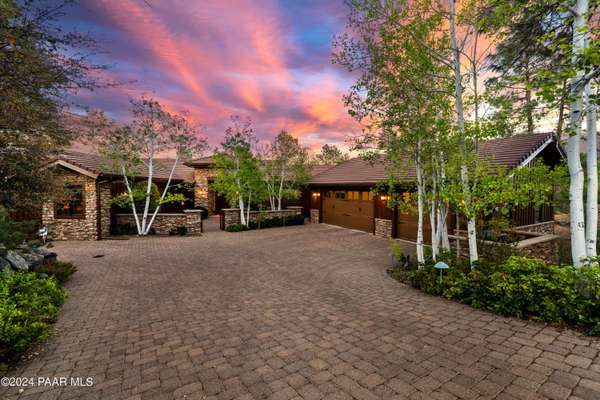Bought with Realty Executive Arizona Territory
For more information regarding the value of a property, please contact us for a free consultation.
2236 Golf Club LN Prescott, AZ 86303
Want to know what your home might be worth? Contact us for a FREE valuation!

Our team is ready to help you sell your home for the highest possible price ASAP
Key Details
Sold Price $2,350,000
Property Type Single Family Home
Sub Type Site Built Single Family
Listing Status Sold
Purchase Type For Sale
Square Footage 4,872 sqft
Price per Sqft $482
Subdivision Hassayampa Village Community
MLS Listing ID 1064547
Sold Date 10/15/24
Style Multi-Level
Bedrooms 4
Full Baths 1
Half Baths 1
Three Quarter Bath 4
HOA Fees $79/ann
HOA Y/N true
Originating Board paar
Year Built 2004
Annual Tax Amount $6,273
Tax Year 2023
Lot Size 0.570 Acres
Acres 0.57
Property Description
Behind the main gate of the esteemed Hassayampa Village Community awaits a custom dream home built with an elegant, but relaxed, lifestyle in mind. Nestled on .6 acres adjacent to the 18th hole at the renowned Capital Canyon Golf Course, this stunning 4872 sqft. main house (with an additional 550 sqft. casita featuring its own kitchenette, 3/4 bath and view of Thumb Butte) offers an exceptional floorplan - ideal for entertaining large groups or intimate gatherings. The charming front courtyard is just the first sign that the home you are about to experience is something very special. Upon walking through the stone entryway, you'll be greeted by a magnificent chandelier overhead, and a beautifully designed living area beyond, with its welcoming stone fireplace and views of the lush outdoors.
Location
State AZ
County Yavapai
Rooms
Other Rooms 2nd Master, Game/Rec Room, Great Room, In-Law Suite, Laundry Room, Media Room, Office, Workshop
Basement Finished, Inside Entrance, Walk Out
Interior
Interior Features Air Purifier, Beamed Ceilings, Ceiling Fan(s), Central Vacuum, Eat-in Kitchen, Gas Fireplace, Wood Burning Fireplace, Formal Dining, Garage Door Opener(s), Granite Counters, Humidifier, Kitchen Island, Live on One Level, Master On Main, Raised Ceilings 9+ft, Rev Osmosis System, Security System, Sound Wired, Utility Sink, Walk-In Closet(s), Water Pur. System, Wet Bar
Heating Electric, Forced Air, Heat Pump, Hot Water, Natural Gas
Cooling Ceiling Fan(s), Central Air, Room Refrigeration
Flooring Carpet, Concrete, Stone, Wood
Appliance Built-In Electric Oven, Convection Oven, Cooktop, Dishwasher, Disposal, Double Oven, Dryer, Gas Range, Microwave, Refrigerator, Washer, Water Softener Owned
Exterior
Exterior Feature Covered Deck, Deck-Open, Dog Run, Driveway Pavers, Carriage/Guest House, Landscaping-Front, Landscaping-Rear, Level Entry, Native Species, Outdoor Fireplace, Patio, Permanent BBQ, Satellite Dish, Screens/Sun Screens, Sprinkler/Drip, Storm Gutters, Water Feature, Workshop
Garage Spaces 3.0
Utilities Available Cable TV On-Site, Electricity On-Site, Natural Gas On-Site, Telephone On-Site, Underground Utilities, Water - City, WWT - City Sewer
View Boulders, Creek/Stream, Golf Course, Juniper/Pinon, Thumb Butte, Trees/Woods
Roof Type Tile
Total Parking Spaces 3
Building
Story 2
Structure Type Wood Frame,Stone
Others
Acceptable Financing Cash, Conventional
Listing Terms Cash, Conventional
Read Less

GET MORE INFORMATION




