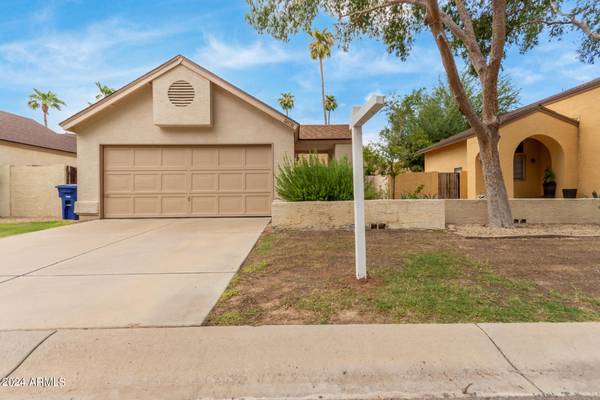For more information regarding the value of a property, please contact us for a free consultation.
5078 W JUPITER Way Chandler, AZ 85226
Want to know what your home might be worth? Contact us for a FREE valuation!

Our team is ready to help you sell your home for the highest possible price ASAP
Key Details
Sold Price $425,000
Property Type Single Family Home
Sub Type Single Family - Detached
Listing Status Sold
Purchase Type For Sale
Square Footage 1,150 sqft
Price per Sqft $369
Subdivision Twelve Oaks 2
MLS Listing ID 6748130
Sold Date 10/14/24
Bedrooms 3
HOA Fees $83/mo
HOA Y/N Yes
Originating Board Arizona Regional Multiple Listing Service (ARMLS)
Year Built 1986
Annual Tax Amount $1,471
Tax Year 2023
Lot Size 4,596 Sqft
Acres 0.11
Property Description
Welcome to your dream home! This charming 3-bedroom, 2-bathroom residence offers comfort and style in one of the most desirable neighborhoods in Chandler. Step inside to discover a freshly painted interior, brand new carpeting, and remodeled bathrooms. The spacious layout is perfect for both relaxing and entertaining, with an open living area that flows seamlessly into the well-equipped kitchen. Enjoy peace of mind with a new water softener(2024) and the convenience of a 2-car spacious garage. Located in the renowned Kyrene school district, this home is perfect for families or anyone seeking top-notch educational opportunities. All appliances are negotiable. Don't miss out on this incredible opportunity— no other homes in Chandler like this at this amazing price.
Location
State AZ
County Maricopa
Community Twelve Oaks 2
Rooms
Den/Bedroom Plus 3
Separate Den/Office N
Interior
Interior Features Eat-in Kitchen, 3/4 Bath Master Bdrm, High Speed Internet, Laminate Counters
Heating Electric
Cooling Refrigeration, Programmable Thmstat, Ceiling Fan(s)
Flooring Carpet, Tile
Fireplaces Number No Fireplace
Fireplaces Type None
Fireplace No
Window Features Sunscreen(s)
SPA None
Exterior
Exterior Feature Covered Patio(s), Patio
Parking Features Electric Door Opener, Unassigned
Garage Spaces 2.0
Garage Description 2.0
Fence Block
Pool None
Amenities Available Management
Roof Type Composition
Private Pool No
Building
Lot Description Desert Back, Desert Front
Story 1
Builder Name Unknown
Sewer Public Sewer
Water City Water
Structure Type Covered Patio(s),Patio
New Construction No
Schools
Elementary Schools Kyrene De La Paloma School
Middle Schools Kyrene Del Pueblo Middle School
High Schools Corona Del Sol High School
School District Tempe Union High School District
Others
HOA Name L & B
HOA Fee Include Maintenance Grounds
Senior Community No
Tax ID 301-88-526
Ownership Fee Simple
Acceptable Financing Conventional, FHA, VA Loan
Horse Property N
Listing Terms Conventional, FHA, VA Loan
Financing Conventional
Read Less

Copyright 2024 Arizona Regional Multiple Listing Service, Inc. All rights reserved.
Bought with My Home Group Real Estate
GET MORE INFORMATION




