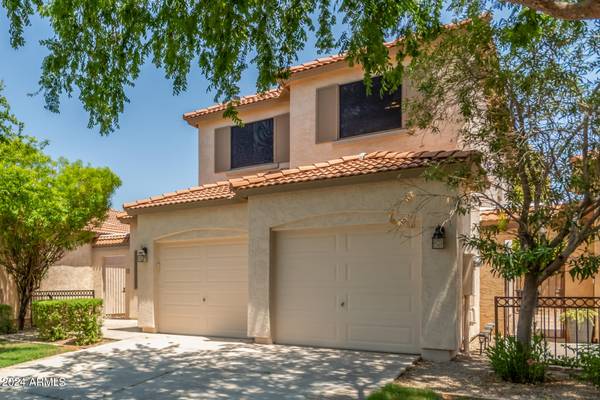For more information regarding the value of a property, please contact us for a free consultation.
919 S RACINE Lane Gilbert, AZ 85296
Want to know what your home might be worth? Contact us for a FREE valuation!

Our team is ready to help you sell your home for the highest possible price ASAP
Key Details
Sold Price $470,000
Property Type Single Family Home
Sub Type Single Family - Detached
Listing Status Sold
Purchase Type For Sale
Square Footage 1,702 sqft
Price per Sqft $276
Subdivision San Savino
MLS Listing ID 6735019
Sold Date 10/11/24
Style Spanish
Bedrooms 3
HOA Fees $157/mo
HOA Y/N Yes
Originating Board Arizona Regional Multiple Listing Service (ARMLS)
Year Built 2001
Annual Tax Amount $1,775
Tax Year 2023
Lot Size 3,850 Sqft
Acres 0.09
Property Description
Discover the perfect blend of style and comfort. This beautifully remodeled 3-bedroom, 2.5-bath home, with a loft, is situated in a prime location in Gilbert. Adding to the welcoming atmosphere is a private courtyard and a beautiful greenbelt park across the street. The interior and exterior has been freshly painted reflecting an open and bright floor plan featuring a separate living and family room areas with new tile flooring throughout the first floor and all bathrooms along with new carpet in all bedrooms. The kitchen boasts quartz countertops, white cabinets, and stainless-steel appliances, along with a breakfast bar and a separate dining area. The upstairs loft area is perfect for an office. The spacious master bedroom includes his/hers closets. Additional amenities include wood shutters in all bedrooms, ceiling fans, separate storage room, and a two-car garage with separate bays providing access to both the house and courtyard. The backyard is designed for easy maintenance with an auto sprinkler system and a covered patio. Located within walking distance to the community pool, this home offers convenient access to freeways, dining, shopping, and great schools. A must-see property that combines modern upgrades with an ideal location!
Location
State AZ
County Maricopa
Community San Savino
Direction South on Higley from Warner to Ranch - West to turnabout, continue West on Ranch to Racine - home across from the park
Rooms
Other Rooms Loft, Family Room
Master Bedroom Upstairs
Den/Bedroom Plus 4
Separate Den/Office N
Interior
Interior Features Upstairs, Eat-in Kitchen, Breakfast Bar, Vaulted Ceiling(s), 3/4 Bath Master Bdrm
Heating Electric
Cooling Refrigeration, Ceiling Fan(s)
Flooring Carpet, Tile
Fireplaces Number No Fireplace
Fireplaces Type None
Fireplace No
Window Features Sunscreen(s),Dual Pane
SPA None
Exterior
Exterior Feature Covered Patio(s), Storage
Parking Features Electric Door Opener
Garage Spaces 2.0
Garage Description 2.0
Fence Block
Pool None
Community Features Community Pool, Playground
Amenities Available Rental OK (See Rmks)
Roof Type Tile
Private Pool No
Building
Lot Description Sprinklers In Rear, Sprinklers In Front, Grass Front
Story 2
Builder Name Magee Homes
Sewer Public Sewer
Water City Water
Architectural Style Spanish
Structure Type Covered Patio(s),Storage
New Construction No
Schools
Elementary Schools Higley Traditional Academy
Middle Schools Higley Traditional Academy
High Schools Williams Field High School
School District Higley Unified District
Others
HOA Name AAM, LLC
HOA Fee Include Maintenance Grounds,Front Yard Maint
Senior Community No
Tax ID 304-27-957
Ownership Fee Simple
Acceptable Financing Conventional, FHA, VA Loan
Horse Property N
Listing Terms Conventional, FHA, VA Loan
Financing Conventional
Read Less

Copyright 2024 Arizona Regional Multiple Listing Service, Inc. All rights reserved.
Bought with Venture REI, LLC
GET MORE INFORMATION




