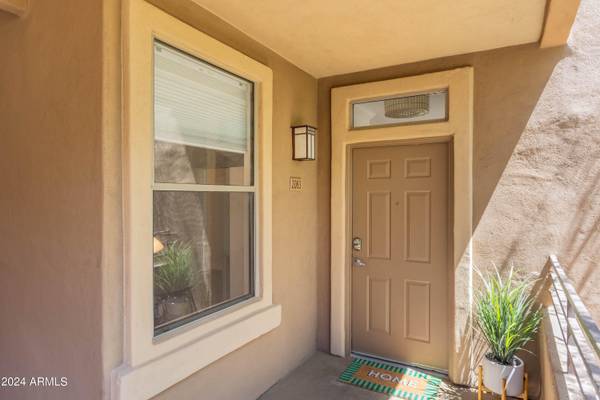For more information regarding the value of a property, please contact us for a free consultation.
20100 N 78TH Place #2083 Scottsdale, AZ 85255
Want to know what your home might be worth? Contact us for a FREE valuation!

Our team is ready to help you sell your home for the highest possible price ASAP
Key Details
Sold Price $525,000
Property Type Condo
Sub Type Apartment Style/Flat
Listing Status Sold
Purchase Type For Sale
Square Footage 1,286 sqft
Price per Sqft $408
Subdivision Edge At Grayhawk Condominium
MLS Listing ID 6721688
Sold Date 10/07/24
Style Contemporary
Bedrooms 3
HOA Fees $496/mo
HOA Y/N Yes
Originating Board Arizona Regional Multiple Listing Service (ARMLS)
Year Built 2001
Annual Tax Amount $1,367
Tax Year 2023
Lot Size 1,342 Sqft
Acres 0.03
Property Description
Discover luxury living at The Edge at Grayhawk, a gated community. This fully remodeled 3-bed + den, 2-bath condo is complete with ultra rare amenities including unobstructed desert views from the covered balcony with HOA-approved sun shades and offers a 1-car garage in addition to the covered carport space. Remodeled with high-end finishes including quartz countertops, custom ceiling-height cabinetry, LVT flooring throughout, porcelain backsplash, all new SS appliances, light fixtures, additional ceiling fans, and a new water heater. Enjoy pools, spa, gym, pickleball at TP Park, proximity to TPC Scottsdale, Westworld, Kierland/Quarter, Desert Ridge, Loop 101 Freeway, and hiking trails. With resort-style amenities and 24/7 security, this is perfect for lock & leave or primary living
Location
State AZ
County Maricopa
Community Edge At Grayhawk Condominium
Direction Exit 101 fwy onto Hayden going north, west on Thompson Peak Pkwy, left (south) on 78th St. into complex. Unit is in the back of the complex.
Rooms
Den/Bedroom Plus 4
Separate Den/Office Y
Interior
Interior Features Breakfast Bar, 9+ Flat Ceilings, Fire Sprinklers, No Interior Steps, Pantry, Full Bth Master Bdrm, High Speed Internet
Heating Electric, Ceiling
Cooling Refrigeration, Programmable Thmstat, Ceiling Fan(s)
Flooring Vinyl
Fireplaces Number No Fireplace
Fireplaces Type None
Fireplace No
Window Features Dual Pane
SPA Heated
Exterior
Exterior Feature Balcony, Storage
Garage Assigned, Common
Garage Spaces 1.0
Carport Spaces 1
Garage Description 1.0
Fence Block, Wrought Iron
Pool Fenced, Heated
Community Features Gated Community, Community Spa Htd, Community Spa, Community Pool Htd, Community Pool, Community Media Room, Clubhouse
Amenities Available Rental OK (See Rmks)
Waterfront No
View City Lights, Mountain(s)
Roof Type Tile,Foam
Parking Type Assigned, Common
Private Pool Yes
Building
Lot Description Corner Lot, Desert Back, Desert Front
Story 3
Builder Name Avenue Communities
Sewer Public Sewer
Water City Water
Architectural Style Contemporary
Structure Type Balcony,Storage
Schools
Elementary Schools Grayhawk Elementary School
Middle Schools Mountain Trail Middle School
High Schools Pinnacle High School
School District Paradise Valley Unified District
Others
HOA Name Edge at Grayhawk
HOA Fee Include Roof Repair,Insurance,Pest Control,Maintenance Grounds,Trash,Roof Replacement,Maintenance Exterior
Senior Community No
Tax ID 212-47-268
Ownership Fee Simple
Acceptable Financing Conventional
Horse Property N
Listing Terms Conventional
Financing Cash
Read Less

Copyright 2024 Arizona Regional Multiple Listing Service, Inc. All rights reserved.
Bought with Citiea
GET MORE INFORMATION




