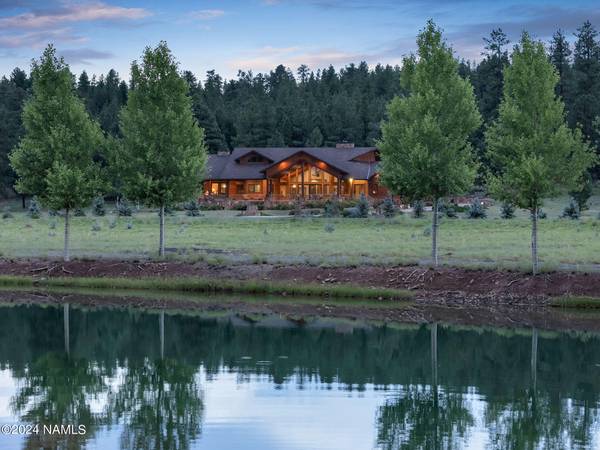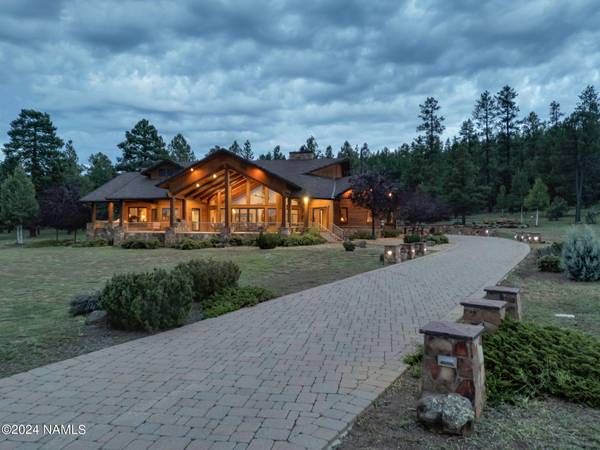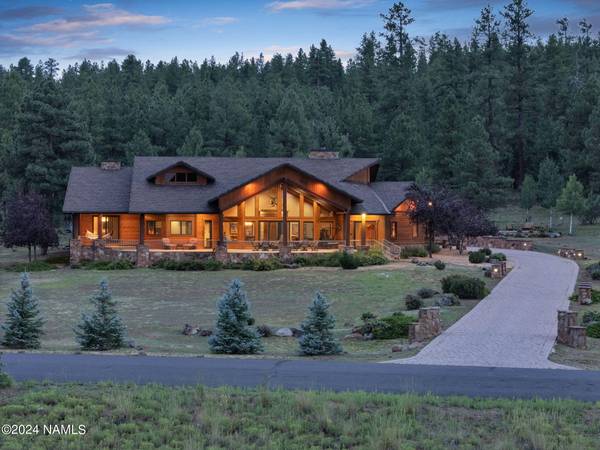For more information regarding the value of a property, please contact us for a free consultation.
56 W Clay Park Way Munds Park, AZ 86017
Want to know what your home might be worth? Contact us for a FREE valuation!
Our team is ready to help you sell your home for the highest possible price ASAP
Key Details
Sold Price $2,425,000
Property Type Single Family Home
Sub Type Single Family Residence
Listing Status Sold
Purchase Type For Sale
Square Footage 80,150 sqft
Price per Sqft $30
Subdivision Foxboro
MLS Listing ID 197961
Sold Date 10/07/24
Bedrooms 4
HOA Fees $345/qua
HOA Y/N Yes
Originating Board Northern Arizona Association of REALTORS®
Year Built 2006
Annual Tax Amount $8,830
Tax Year 2023
Lot Size 1.840 Acres
Acres 1.84
Property Description
STUNNING PICTURESQUE MOUNTAIN RETREAT! This Breathtaking 4 Bedroom, 4.5 Bath Single Level Home Sits Atop 1.84 Beautifully Treed Acres Backing Endless Acres of National Forest. You are greeted with a Great Room Concept, High Vaulted Tongue & Groove Ceilings, Complete with one of the 3 Fireplaces this Retreat has to offer. A Gourmet Kitchen complete with Granite Countertops, Wolf Appliances, Sub Zero Refrigerator ready for the next Chef! 4 Bedrooms are Tastefully Designed with EnSuite Travertine Bathrooms & a Split Floor Plan design to Give each Guest their Privacy. Unwind at the end of the day & watch all the wildlife of Foxboro Ranch Estates from your Oversized Elevated Covered Deck. Check out the Features Document for a Complete List of all this Luxury Retreat has to offer! 1.84 Acre Adjacent Lot May Be Purchased on a Separate Purchase Contract.
Location
State AZ
County Coconino
Community Foxboro
Area 743 - Foxboro
Direction From Flagstaff: Head South on I-17 for 22 Miles, Take Exit 317, Turn Right on Foxboro Ranch Rd and continue until you reach the gate leading in to the development. From Anthem: Head North on I-17 for 90 Miles, Take Exit 317, Turn Left on Fox Ranch Rd, continue until you reach the gate leading into the development.
Rooms
Basement Crawl Space
Interior
Interior Features Dual Sink, Split Floorplan, Kitchen Island, Pantry, Shower, Breakfast Bar, Eat-in Kitchen, Wet Bar, Central Vacuum
Heating Forced Air, Propane
Cooling Central Air, Ceiling Fan(s)
Fireplaces Number 3
Fireplaces Type Wood Burning, Gas Starter, Master Bedroom, Living Room
Fireplace Yes
Window Features Double Pane Windows,Wood Frames
Appliance Gas Range
Laundry Laundry Room
Exterior
Parking Features Garage Door Opener
Garage Spaces 4.0
Garage Description 4.0
Fence Partial
Utilities Available Electricity Available, Propane, Phone Available, Cable Available
Amenities Available Clubhouse
Topography Level
Total Parking Spaces 4
Building
Lot Description Landscaped
Story One
Entry Level One
Builder Name Tim Petersen
Level or Stories One
Others
HOA Name Foxboro Ranch Estates POA
Tax ID 40181038
Acceptable Financing Cash, Conventional, USDA Loan, Trade
Listing Terms Cash, Conventional, USDA Loan, Trade
Financing Cash
Read Less
Bought with Russ Lyon Sothebys Intl Realty
GET MORE INFORMATION




