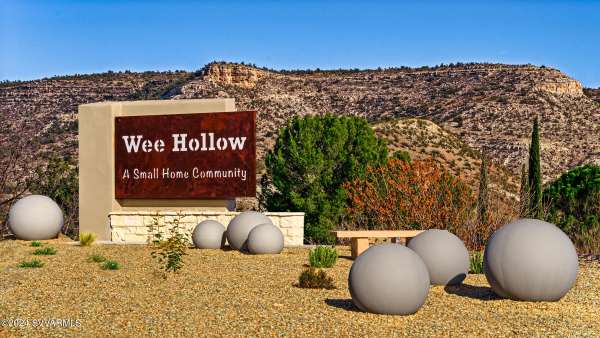For more information regarding the value of a property, please contact us for a free consultation.
114 Wee Hollow DR Drive Camp Verde, AZ 86322
Want to know what your home might be worth? Contact us for a FREE valuation!
Our team is ready to help you sell your home for the highest possible price ASAP
Key Details
Sold Price $339,000
Property Type Single Family Home
Sub Type Single Family Residence
Listing Status Sold
Purchase Type For Sale
Square Footage 993 sqft
Price per Sqft $341
Subdivision Wee Hollow
MLS Listing ID 536267
Sold Date 10/03/24
Style Spanish,Santa Fe/Pueblo,Southwest
Bedrooms 2
Three Quarter Bath 2
HOA Fees $81/mo
HOA Y/N true
Originating Board Sedona Verde Valley Association of REALTORS®
Year Built 2024
Annual Tax Amount $450
Lot Size 2,178 Sqft
Acres 0.05
Lot Dimensions 39'x63' approx
Property Description
This listing is for the home under construction behind the model. All units are similar design with 9' ceilings with upper & lower patios/decks. Exterior design elements include rustic finishes with stone, metal & wood.There are six models from 798 to 996 sf. 1 & 2 bedroom designs with flex space. Buyers can select their choice of the remaining lots. The floor plans are pre-assigned to each parcel. The main living (kitchen, master bedroom & living room) on the first floor in 4 of the 6 models. Price corresponds with the model chosen. Some have garages others park in covered carport area which includes storage locker. Prices range between $285,000-$389,000. Listing agent is related to builder. Wee Hollow is new street address. For GPS directions use: 485 Nichols
Location
State AZ
County Yavapai
Community Wee Hollow
Direction Hwy 260 to Main Street Camp Verde. East on Fain (middle of town at corner where Yavapai Title is located). You will see the subdivision. Model on the left. Please park in striped parking area to left of Wee Hollow subdivision signage. Do not drive on unpaved pathways.
Interior
Interior Features None, Living/Dining Combo, Ceiling Fan(s), Great Room, Walk-In Closet(s), With Bath, Open Floorplan, Breakfast Bar
Heating Forced Air, Electric
Cooling Central Air, Ceiling Fan(s)
Fireplaces Type None
Window Features Double Glaze
Laundry Washer Hookup, Electric Dryer Hookup
Exterior
Exterior Feature Open Deck, Covered Deck, Landscaping, Covered Patio(s)
Parking Features 2 Car, Off Street, Other
View Mountain(s)
Accessibility None
Building
Lot Description Many Trees, Views
Story Two
Foundation Slab
Builder Name Verde River Estates
Architectural Style Spanish, Santa Fe/Pueblo, Southwest
Level or Stories Two
New Construction Yes
Others
Pets Allowed Domestics
Tax ID 40423057
Security Features Smoke Detector
Acceptable Financing Cash to New Loan, Cash
Listing Terms Cash to New Loan, Cash
Special Listing Condition Short Term Rental (verify)
Read Less
GET MORE INFORMATION




