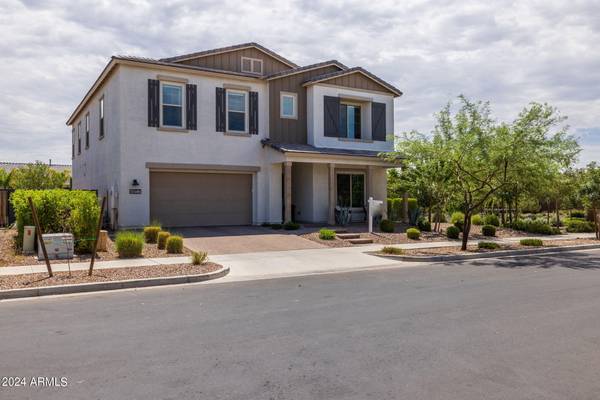For more information regarding the value of a property, please contact us for a free consultation.
4657 S Pluto -- Mesa, AZ 85212
Want to know what your home might be worth? Contact us for a FREE valuation!

Our team is ready to help you sell your home for the highest possible price ASAP
Key Details
Sold Price $880,000
Property Type Single Family Home
Sub Type Single Family - Detached
Listing Status Sold
Purchase Type For Sale
Square Footage 4,147 sqft
Price per Sqft $212
Subdivision Eastmark Du 3/4 North Phase 1
MLS Listing ID 6738040
Sold Date 10/02/24
Style Spanish
Bedrooms 6
HOA Fees $113/mo
HOA Y/N Yes
Originating Board Arizona Regional Multiple Listing Service (ARMLS)
Year Built 2021
Annual Tax Amount $5,140
Tax Year 2023
Lot Size 9,102 Sqft
Acres 0.21
Property Description
A like-new, highly upgraded, RARE 6 bedroom + loft + den home in Eastmark! Downstairs: 1 BR + 1.5 baths + den; Upstairs: 5 BR + 3 baths + loft. Recently painted. Upgraded flooring, both tile and the builder's highest grade of carpet. Neutral color scheme. Dreamy white kitchen, stacked cabinets, quartz countertops, stainless steel appliances. FINISHED low maintenance backyard with huge section of artificial grass. Extra wide garage with tons of overhead storage. Speaking of storage, count the closets inside, see how big they are, and we dare you to compare them with the other homes you walk through! You've got too much stuff, but that's ok. PREMIUM LOT next to green belt which also means a bigger side yard and more overall SF. High-end light fixtures and ceiling fans. 10' ceilings. Enjoy Eastmark's amenities including a neighborhood diner, fishing pond, skate park, multiple playgrounds, volleyball, basketball, baseball, great park with event pavilion, community pool and splashpads, and much more!
Location
State AZ
County Maricopa
Community Eastmark Du 3/4 North Phase 1
Direction From Point 22, N on Copernicus, Left on Solina, Continue right on Pluto, House on right side after green belt.
Rooms
Other Rooms Loft
Master Bedroom Upstairs
Den/Bedroom Plus 8
Separate Den/Office Y
Interior
Interior Features Upstairs, Full Bth Master Bdrm, Separate Shwr & Tub
Heating Natural Gas
Cooling Refrigeration, Programmable Thmstat, Ceiling Fan(s)
Flooring Carpet, Tile
Fireplaces Number No Fireplace
Fireplaces Type None
Fireplace No
Window Features Dual Pane,Low-E
SPA None
Exterior
Parking Features Tandem
Garage Spaces 3.0
Garage Description 3.0
Fence Block
Pool None
Community Features Community Pool Htd, Tennis Court(s), Playground, Biking/Walking Path, Clubhouse
Amenities Available Management, Rental OK (See Rmks)
Roof Type Tile
Private Pool No
Building
Lot Description Corner Lot, Desert Front, Synthetic Grass Back
Story 2
Builder Name Ashton Woods
Sewer Public Sewer
Water City Water
Architectural Style Spanish
New Construction No
Schools
Elementary Schools Gateway Polytechnic Academy
Middle Schools Eastmark High School
High Schools Eastmark High School
School District Queen Creek Unified District
Others
HOA Name Eastmark
HOA Fee Include Maintenance Grounds
Senior Community No
Tax ID 312-16-599
Ownership Fee Simple
Acceptable Financing Conventional, FHA, VA Loan
Horse Property N
Listing Terms Conventional, FHA, VA Loan
Financing Conventional
Read Less

Copyright 2024 Arizona Regional Multiple Listing Service, Inc. All rights reserved.
Bought with Realty ONE Group
GET MORE INFORMATION




