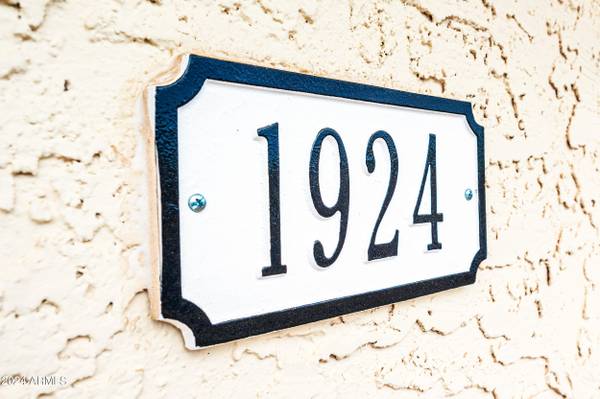For more information regarding the value of a property, please contact us for a free consultation.
1924 N Illinois Street Chandler, AZ 85225
Want to know what your home might be worth? Contact us for a FREE valuation!

Our team is ready to help you sell your home for the highest possible price ASAP
Key Details
Sold Price $430,333
Property Type Single Family Home
Sub Type Single Family - Detached
Listing Status Sold
Purchase Type For Sale
Square Footage 1,250 sqft
Price per Sqft $344
Subdivision Knoell Cedar Ridge Lot 203-298 Tr A-E
MLS Listing ID 6745281
Sold Date 09/30/24
Bedrooms 3
HOA Y/N No
Originating Board Arizona Regional Multiple Listing Service (ARMLS)
Year Built 1983
Annual Tax Amount $1,080
Tax Year 2023
Lot Size 4,678 Sqft
Acres 0.11
Property Description
NO HOA at this spotless 3 bdrm, 2 bath home. Light, bright immaculate kitchen with quartz counters, breakfast bar, RO & stainless appliances-including the refrigerator! Current owners have done all the work for you so all that's left is to move in! Relax in the spa after a long day of work or when the weather changes, wind down by the firepit (propane fueled with glass rocks). New roof, water heater & garage door replaced in 2018 these other items more recently (check the Docs Tab for a complete list): Custom wrought iron front door*New electrical outlets & switches*New tile flooring including all bedrooms*New ceiling fans*New water softener*New RO plumbed to the sink & refrigerator*New heat-resistant dual pane windows*New 4' side gate with keyed dead bolt*New exterior security camera's *Installed 30-amp RV power outlet*Front & Back yard landscaping to include gravel, pavers & artificial turf. Make this a MUST SEE!
Location
State AZ
County Maricopa
Community Knoell Cedar Ridge Lot 203-298 Tr A-E
Direction Use GPS
Rooms
Den/Bedroom Plus 3
Separate Den/Office N
Interior
Interior Features Eat-in Kitchen, Breakfast Bar, Full Bth Master Bdrm, High Speed Internet
Heating Electric
Cooling Refrigeration, Programmable Thmstat, Ceiling Fan(s)
Flooring Tile
Fireplaces Type Fire Pit, Living Room
Fireplace Yes
Window Features Dual Pane,Low-E,Vinyl Frame
SPA Above Ground
Laundry WshrDry HookUp Only
Exterior
Exterior Feature Covered Patio(s), Storage, RV Hookup
Parking Features Dir Entry frm Garage, Electric Door Opener
Garage Spaces 2.0
Garage Description 2.0
Fence Block
Pool None
Amenities Available None
Roof Type Composition
Private Pool No
Building
Lot Description Gravel/Stone Front, Gravel/Stone Back, Synthetic Grass Frnt, Synthetic Grass Back
Story 1
Builder Name Unknown
Sewer Public Sewer
Water City Water
Structure Type Covered Patio(s),Storage,RV Hookup
New Construction No
Schools
Elementary Schools John M Andersen Elementary School
Middle Schools John M Andersen Jr High School
High Schools Chandler High School
School District Chandler Unified District
Others
HOA Fee Include No Fees
Senior Community No
Tax ID 302-41-055
Ownership Fee Simple
Acceptable Financing Conventional, FHA
Horse Property N
Listing Terms Conventional, FHA
Financing VA
Read Less

Copyright 2024 Arizona Regional Multiple Listing Service, Inc. All rights reserved.
Bought with Valor Realty
GET MORE INFORMATION




