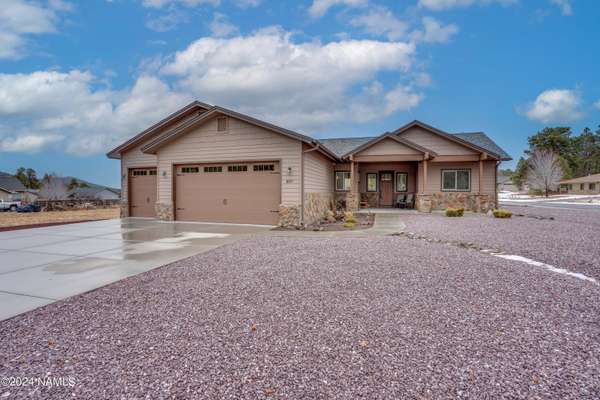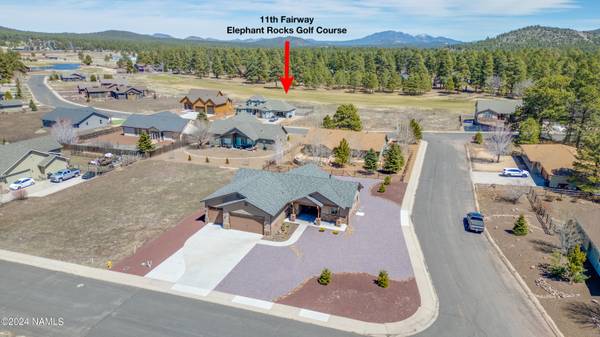For more information regarding the value of a property, please contact us for a free consultation.
897 S Cypress Williams, AZ 86046
Want to know what your home might be worth? Contact us for a FREE valuation!
Our team is ready to help you sell your home for the highest possible price ASAP
Key Details
Sold Price $635,000
Property Type Single Family Home
Sub Type Single Family Residence
Listing Status Sold
Purchase Type For Sale
Square Footage 15,943 sqft
Price per Sqft $39
MLS Listing ID 197677
Sold Date 07/20/24
Bedrooms 3
HOA Y/N Yes
Originating Board Northern Arizona Association of REALTORS®
Year Built 2019
Annual Tax Amount $1,986
Tax Year 2023
Lot Size 0.370 Acres
Acres 0.37
Property Description
Located in gorgeous Highland Meadows less than 3 miles from historic downtown Williams, this 3 bed, 2.5 bath features rich, engineered hardwood floors, vaulted ceilings in the living room and primary suite, 8 ft doors, quartz countertops, professional landscaping plus an automatic sprinkler system, and an on-demand tankless water heater. Perched on a quiet, premium cul-de-sac corner lot, you'll take in stunning mountain and forest views from the huge front and rear covered patios. Enjoy tons of room for tools, toys and vehicles in the oversized 3 car garage. There's so much to do, so incredibly close; play a round at the beloved Elephant Rocks Golf Course, catch rainbow trout in Cataract Lake, or take the Grand Canyon Railway to the Grand Canyon's south rim!
Location
State AZ
County Coconino
Area 910 - Williams City
Direction From I-40, exit country club dr. Head north. Turn right at curve, continue under tunnel. Turn left onto Highland Meadows Dr. Turn left onto SECOND Torrey Pines Dr. (not first, it's a loop). Turn right onto W Spyglass Hill. Turn right onto Cypress Point. first house on right.
Interior
Interior Features Dual Sink, Split Floorplan, Kitchen Island, Pantry, Shower
Heating Natural Gas, Forced Air
Cooling Ceiling Fan(s)
Fireplaces Number 1
Fireplaces Type Gas, Living Room
Fireplace Yes
Window Features Vinyl
Appliance Gas Range
Laundry Laundry Room
Exterior
Garage Spaces 3.0
Garage Description 3.0
Utilities Available Electricity Available, Natural Gas Available, Phone Available, Cable Available
Amenities Available Golf Course, Trail(s)
Topography Level
Total Parking Spaces 3
Building
Lot Description Cul-De-Sac, Landscaped
Story One
Entry Level One
Foundation Slab
Builder Name Mountain Town Homes, LLC
Level or Stories One
Others
Tax ID 20270230
Acceptable Financing Cash, Conventional, FHA, Owner May Carry
Listing Terms Cash, Conventional, FHA, Owner May Carry
Financing VA
Read Less
Bought with Core Realty Professionals
GET MORE INFORMATION




