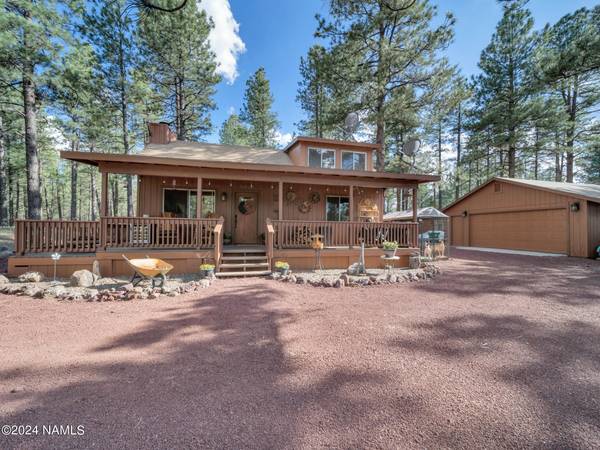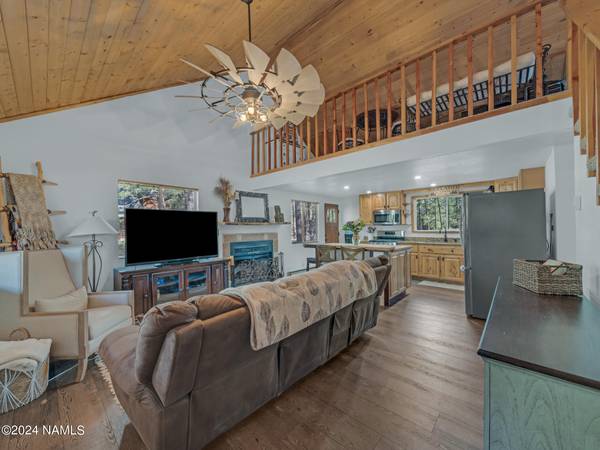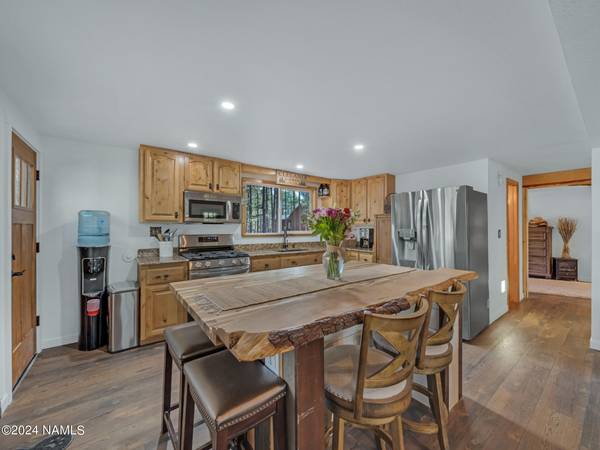For more information regarding the value of a property, please contact us for a free consultation.
7547 E Robin Hood Road Williams, AZ 86046
Want to know what your home might be worth? Contact us for a FREE valuation!
Our team is ready to help you sell your home for the highest possible price ASAP
Key Details
Sold Price $485,000
Property Type Single Family Home
Sub Type Single Family Residence
Listing Status Sold
Purchase Type For Sale
Square Footage 46,740 sqft
Price per Sqft $10
Subdivision Sherwood Forrest Estates
MLS Listing ID 197409
Sold Date 08/30/24
Bedrooms 2
HOA Y/N Yes
Originating Board Northern Arizona Association of REALTORS®
Year Built 1986
Annual Tax Amount $1,442
Tax Year 2023
Lot Size 1.070 Acres
Acres 1.07
Property Description
Recently renovated cabin located on a lush 1.07-acre lot surrounded by dense trees, BACKING FOREST SERVICE, in the sought-after SHERWOOD FOREST neighborhood! This charming 2-bedroom, 1-bath home boasts a wrap-around deck to enjoy the serene forest views. With vaulted tongue-and-groove ceilings, a wood fireplace, and a spacious loft overlooking the great room, the home offers a cozy retreat. The kitchen features stunning granite countertops, knotty pine cabinets, and panoramic views of the beautiful ponderosa pine trees. The main level includes a master bedroom with an updated full bath and a renovated tub/shower surround. Additionally, the property includes a 2-car detached garage for all your storage needs. This home is perfect as a primary residence, vacation home, or a VRBO rental, Close to Williams, Flagstaff, the grand canyon, hiking, fishing, hunting, trail riding, and so much more!!
Location
State AZ
County Coconino
Community Sherwood Forrest Estates
Area 908 - Williams Rural East
Direction I-40 to Pittman Valley Rd, Right at Sherwood Access Rd, turns into S Friar Tuck Trail, left on E Robin Hood Rd, home is on the right.
Rooms
Basement Crawl Space
Interior
Interior Features Kitchen Island, Shower
Heating Baseboard
Cooling Ceiling Fan(s)
Fireplaces Number 1
Fireplaces Type Living Room
Fireplace Yes
Window Features Double Pane Windows
Appliance Gas Range
Laundry In Garage
Exterior
Exterior Feature Dog Run
Parking Features RV Access/Parking
Garage Spaces 2.0
Garage Description 2.0
Fence Partial
Utilities Available Electricity Available, Propane
Amenities Available Trail(s)
Topography Level
Total Parking Spaces 2
Building
Story Multi/Split
Entry Level Multi/Split
Foundation Pillar/Post/Pier
Level or Stories Multi/Split
Others
Tax ID 20320125
Acceptable Financing Cash, Conventional, FHA
Listing Terms Cash, Conventional, FHA
Financing VA
Read Less
Bought with eXp Realty
GET MORE INFORMATION




