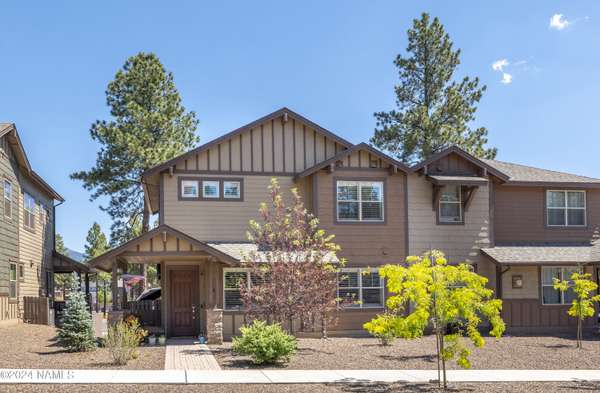For more information regarding the value of a property, please contact us for a free consultation.
2461 W Clement Circle Flagstaff, AZ 86001
Want to know what your home might be worth? Contact us for a FREE valuation!
Our team is ready to help you sell your home for the highest possible price ASAP
Key Details
Sold Price $635,000
Property Type Townhouse
Sub Type Townhouse
Listing Status Sold
Purchase Type For Sale
Square Footage 2,614 sqft
Price per Sqft $242
Subdivision Presidio In The Pines
MLS Listing ID 197523
Sold Date 08/30/24
Bedrooms 3
HOA Fees $29/qua
HOA Y/N Yes
Originating Board Northern Arizona Association of REALTORS®
Year Built 2019
Annual Tax Amount $1,896
Tax Year 2023
Lot Size 2,613 Sqft
Acres 0.06
Property Description
Mint condition in the highly sought-after Presidio neighborhood! You will love this open-concept floor plan featuring a large kitchen with custom concrete counters, under-cabinet lighting, a breakfast bar, stainless steel appliances, and wood-look tile flooring throughout the main level. The kitchen flows seamlessly into the dining area, living room, and a versatile bonus room perfect for a home office or den. The spacious primary bedroom includes a walk-in closet, dual sinks, and a walk-in shower. Additional highlights include beautiful plantation shutters throughout, recently updated carpeting, central A/C, a two-car garage with ample storage space, a covered front porch, and composite decking in the backyard. This move-in ready home is an absolute must-see!
Location
State AZ
County Coconino
Community Presidio In The Pines
Area 185 - Presidio
Direction W Route 66 to S Woody Mountain Rd. Turn left on W Presidio Dr, Right on W Mission Timber Circle. Home is on the left, front door faces W Mission Timber Cir
Rooms
Other Rooms Bonus Room, Study Library
Interior
Interior Features Dual Sink, Kitchen Island, Shower, Breakfast Bar
Heating Natural Gas, Forced Air
Cooling Central Air, Ceiling Fan(s)
Fireplaces Number 1
Fireplaces Type Gas, Living Room
Fireplace Yes
Window Features Double Pane Windows,Low Emissivity Windows
Appliance Gas Range
Laundry Laundry Room, Upper Level
Exterior
Parking Features Garage Door Opener
Garage Spaces 2.0
Garage Description 2.0
Fence Partial
Utilities Available Electricity Available, Natural Gas Available, Phone Available, Cable Available
Amenities Available Playground
Topography Sloped
Porch Patio
Total Parking Spaces 2
Building
Lot Description Landscaped
Story Multi/Split
Entry Level Multi/Split
Foundation Slab
Level or Stories Multi/Split
Others
HOA Name Presidio in the Pines HOA
Tax ID 11262414
Acceptable Financing Cash, Conventional, FHA
Listing Terms Cash, Conventional, FHA
Financing VA
Read Less
Bought with Skysbright Realty
GET MORE INFORMATION




