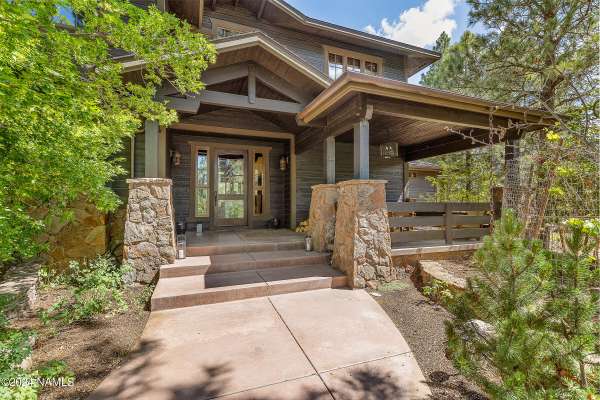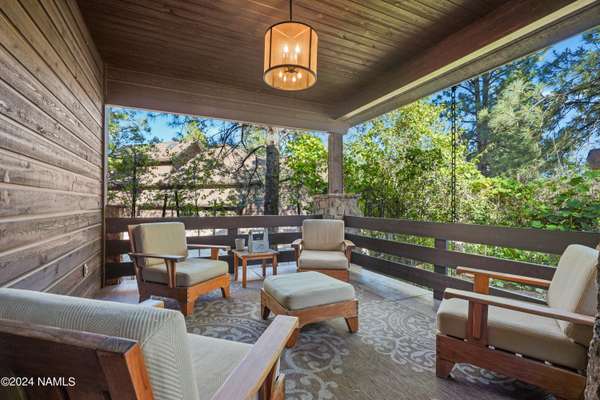For more information regarding the value of a property, please contact us for a free consultation.
3344 S Clubhouse Circle Flagstaff, AZ 86005
Want to know what your home might be worth? Contact us for a FREE valuation!
Our team is ready to help you sell your home for the highest possible price ASAP
Key Details
Sold Price $2,650,000
Property Type Single Family Home
Sub Type Single Family Residence
Listing Status Sold
Purchase Type For Sale
Square Footage 24,176 sqft
Price per Sqft $109
MLS Listing ID 197506
Sold Date 08/16/24
Bedrooms 5
HOA Fees $265/qua
HOA Y/N Yes
Originating Board Northern Arizona Association of REALTORS®
Year Built 2005
Annual Tax Amount $7,426
Tax Year 2023
Lot Size 0.560 Acres
Acres 0.56
Property Description
One of the most luxurious custom homes in all of Pine Canyon. This impressive 5-bed/4-bath beauty boasts some amazing updated features including beautiful marble like quartz countertops throughout, high end electrical & plumbing fixtures, huge primary bath/closet, 20ft. ceilings, fenced yard, cedar ceiling, custom beamwork, updated AV state of the art system, new forever lawn & premium carpeting, Wolf range. Entertain on the huge, private rear covered patio with built in hottub, Wolf brand BBQ buffet workspace, & two outdoor dining areas with fireplace. Large covered front porch with comfortable seating for 4 overlooking lush vegetation rarely seen in Pine Canyon, over 80 mature trees for increased privacy & natural beauty, oversized 3-car garage with workbench & built-ins. Owner/Agent
Location
State AZ
County Coconino
Area 220 - Pine Canyon
Direction From Lake Mary, Head north onto JW Powell. Turn right into Pine Canyon. Once through guard gate, turn right onto Clubhouse Cir. Property on left.
Rooms
Other Rooms Bonus Room, Guest Suite
Interior
Interior Features Dual Sink, Split Floorplan, Kitchen Island, Pantry, Shower
Heating Natural Gas, Forced Air
Cooling Refrigeration, Central Air, Ceiling Fan(s)
Fireplaces Number 3
Fireplaces Type Wood Burning, Gas, Master Bedroom, Living Room
Fireplace Yes
Window Features Wood Frames
Appliance Gas Range
Laundry Laundry Room
Exterior
Garage Spaces 3.0
Garage Description 3.0
Utilities Available Electricity Available, Natural Gas Available, Phone Available, Cable Available
Amenities Available Golf Course, Clubhouse, Recreation Facilities, Tennis Court(s), Trail(s), Playground
Topography Sloped
Total Parking Spaces 3
Building
Lot Description Landscaped
Story Multi/Split
Entry Level Multi/Split
Foundation Slab
Level or Stories Multi/Split
Others
HOA Name PINE CANYON VILLAGE MSTR ASSOCIATION
Tax ID 10510074
Acceptable Financing Cash, Conventional, FHA
Listing Terms Cash, Conventional, FHA
Financing VA
Read Less
Bought with zDefault NonMLS Member Office
GET MORE INFORMATION




