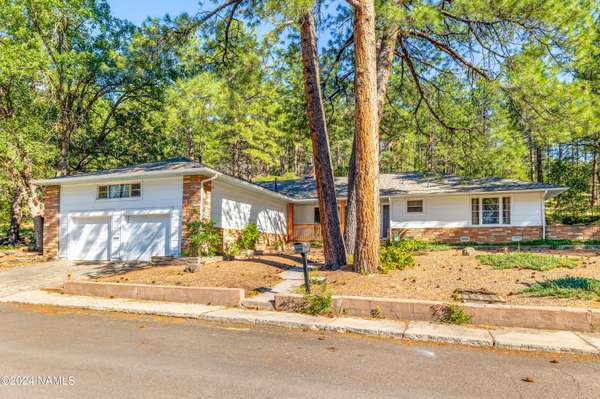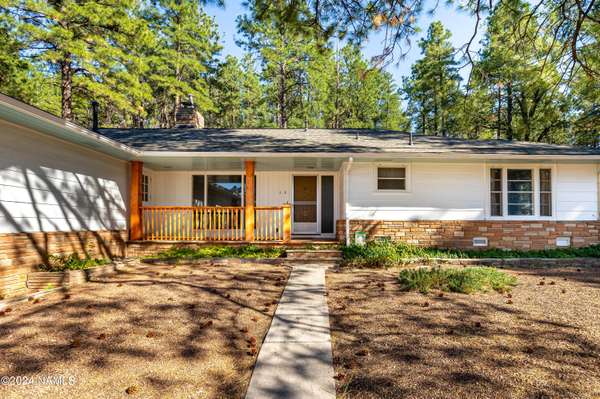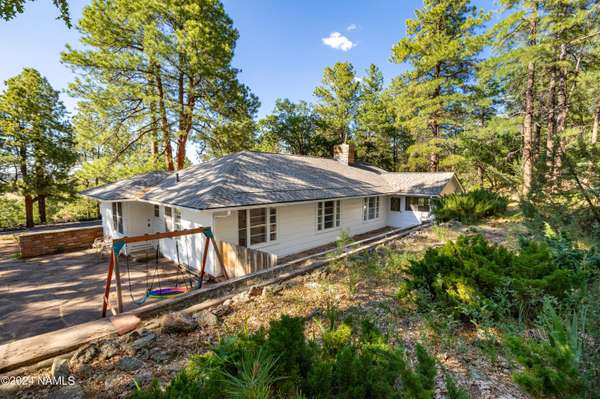For more information regarding the value of a property, please contact us for a free consultation.
338 E Sheridan Avenue Williams, AZ 86046
Want to know what your home might be worth? Contact us for a FREE valuation!
Our team is ready to help you sell your home for the highest possible price ASAP
Key Details
Sold Price $585,000
Property Type Single Family Home
Sub Type Single Family Residence
Listing Status Sold
Purchase Type For Sale
Square Footage 50,709 sqft
Price per Sqft $11
Subdivision Perrin Addition
MLS Listing ID 197503
Sold Date 08/15/24
Bedrooms 3
HOA Y/N Yes
Originating Board Northern Arizona Association of REALTORS®
Year Built 1949
Annual Tax Amount $2,115
Tax Year 2023
Lot Size 1.160 Acres
Acres 1.16
Property Description
Looking for privacy surrounded by PONDEROSA PINES and a true forest feel, but in the city limits? Look no further! This pristine 3 bed/2 bath, over sized 2 car garage home sits on OVER AN ACRE, in the city limits, tucked in on a private cul de sac, within walking distance to downtown! Greeted by gorgeous natural landscaping as you walk up, you will be thoroughly impressed as you enter. Original hardwood floors throughout with a great open feel. Tons of natural light. Wood fireplace for those cold nights. Huge kitchen with plenty of storage throughout. Above the garage is a BONUS ROOM perfect as a family room, craft room, of office. Sunroom/study room leads out to the courtyard and endless trees, perfect for entertaining. Tons of parking. This one is truly a must see!!
Location
State AZ
County Coconino
Community Perrin Addition
Area 910 - Williams City
Direction Rt 66 west to Williams, left on 1st Street, left on Sheridan. Home is on the right.
Rooms
Other Rooms Bonus Room, Study Library
Basement Crawl Space
Interior
Interior Features Tub/Shower Combo, Kitchen Island, Pantry, Eat-in Kitchen
Heating Natural Gas, Forced Air
Cooling Ceiling Fan(s)
Flooring Oak Flooring
Fireplaces Number 1
Fireplaces Type Wood Burning, Living Room
Fireplace Yes
Window Features Double Pane Windows
Appliance Electric Range
Laundry Laundry Room, Other
Exterior
Parking Features RV Access/Parking
Garage Spaces 2.0
Garage Description 2.0
Fence Partial
Utilities Available Electricity Available, Natural Gas Available, Cable Available
Amenities Available Trail(s)
Topography Sloped
Porch Patio
Total Parking Spaces 2
Building
Lot Description Cul-De-Sac, Landscaped
Story One
Entry Level One
Level or Stories One
Others
Tax ID 20115006d
Acceptable Financing Cash, Conventional
Listing Terms Cash, Conventional
Read Less
Bought with Coldwell Banker Northland
GET MORE INFORMATION




