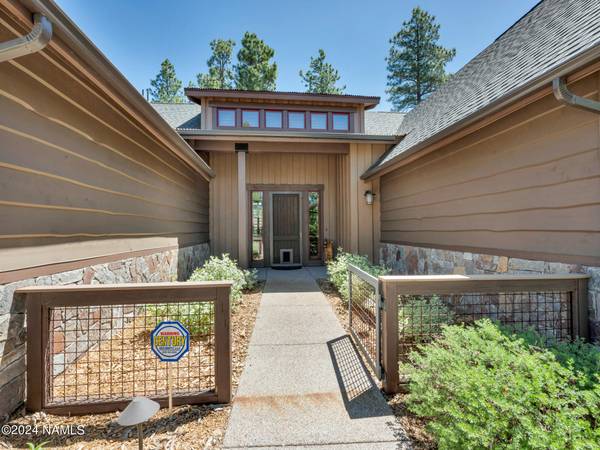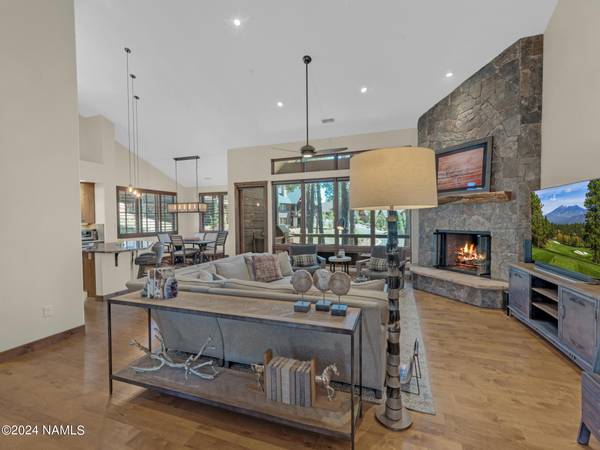For more information regarding the value of a property, please contact us for a free consultation.
2642 S Bluebird Court #44 Flagstaff, AZ 86005
Want to know what your home might be worth? Contact us for a FREE valuation!
Our team is ready to help you sell your home for the highest possible price ASAP
Key Details
Sold Price $1,875,000
Property Type Single Family Home
Sub Type Single Family Residence
Listing Status Sold
Purchase Type For Sale
Square Footage 22,216 sqft
Price per Sqft $84
Subdivision Pine Canyon
MLS Listing ID 197322
Sold Date 08/15/24
Bedrooms 3
HOA Fees $265/qua
HOA Y/N Yes
Originating Board Northern Arizona Association of REALTORS®
Year Built 2014
Annual Tax Amount $6,724
Tax Year 2023
Lot Size 0.510 Acres
Acres 0.51
Property Description
Located on a private cul-de-sac this 2,227 square foot retreat offers 3 bedroom, 3.5 baths and is perfect for entertaining guests. The popular Flagstaff floor plan is single-level, and includes wood flooring throughout, anchored by the Great Room's floor-to-ceiling stone, gas fireplace. The open kitchen, features and island with additional ice maker, granite countertops and stainless-steel appliances and flows seamlessly into the dining area and great room. The extended covered and open deck with a built in BBQ is just off the main living area. The master suite includes a walk-in closet and private exit to the deck. The master bath has a separate shower and dual vanity with sunken sinks with granite countertops. The home also includes a mini-master suite, fenced in front courtyard, three car garage with epoxy flooring and cabinets, dog run, and wood plantation shutters throughout. This home is being sold Turn Key including a Golf Cart!
Location
State AZ
County Coconino
Community Pine Canyon
Area 220 - Pine Canyon
Direction Take I-17 North to Lake Mary Road exit. Go East to J.W. Powell Blvd. and turn North. Sales Center is on the right hand side.
Rooms
Basement Crawl Space
Interior
Interior Features Dual Sink, Kitchen Island, Pantry, Shower, Breakfast Bar, Eat-in Kitchen
Heating Natural Gas, Forced Air
Cooling Central Air, Ceiling Fan(s)
Fireplaces Number 1
Fireplaces Type Gas, Living Room
Fireplace Yes
Window Features Double Pane Windows,Wood Frames
Appliance Gas Range
Laundry Laundry Room
Exterior
Exterior Feature Other, Dog Run
Parking Features Garage Door Opener
Garage Spaces 3.0
Garage Description 3.0
Utilities Available Electricity Available, Natural Gas Available, Phone Available, Cable Available
Amenities Available Trail(s), Playground
Topography Sloped
Porch Deck
Total Parking Spaces 3
Building
Lot Description Cul-De-Sac, Landscaped
Story One
Entry Level One
Level or Stories One
Others
HOA Name PC Village Master Association
Tax ID 10522061
Acceptable Financing Cash, Conventional
Listing Terms Cash, Conventional
Read Less
Bought with Best Flagstaff Homes Realty
GET MORE INFORMATION




