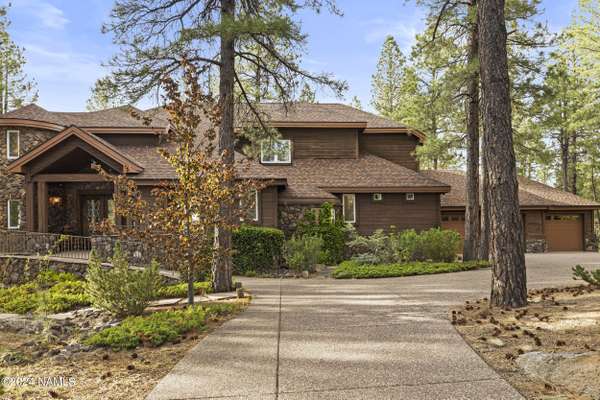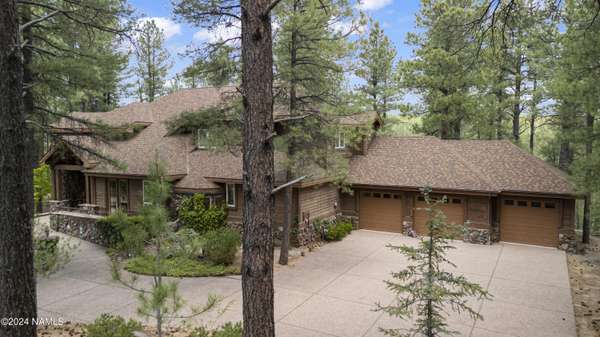For more information regarding the value of a property, please contact us for a free consultation.
2030 William Palmer Flagstaff, AZ 86005
Want to know what your home might be worth? Contact us for a FREE valuation!
Our team is ready to help you sell your home for the highest possible price ASAP
Key Details
Sold Price $2,538,000
Property Type Single Family Home
Sub Type Single Family Residence
Listing Status Sold
Purchase Type For Sale
Square Footage 21,954 sqft
Price per Sqft $115
Subdivision Forest Highlands
MLS Listing ID 197188
Sold Date 08/13/24
Bedrooms 5
HOA Fees $1,410/mo
HOA Y/N Yes
Originating Board Northern Arizona Association of REALTORS®
Year Built 1997
Annual Tax Amount $12,565
Tax Year 2023
Lot Size 0.500 Acres
Acres 0.5
Property Description
Experience breathtaking views of the San Francisco Peaks from this remarkable home, nestled against the National Forest Service and Griffiths Spring Canyon. Boasting 5 bedrooms and 5 ½ bathrooms spread over 4586 square feet of pure luxury, this custom-built home leaves no detail overlooked.
Step inside to be greeted by expansive windows framing the lush forest and majestic peaks, creating an awe-inspiring atmosphere. The charm of the Elk Antler Chandelier and the elegance of imported marble surrounding the fireplace, adorned with an exquisite elk carving, add to the ambiance. Vaulted ceilings in the Great Room further enhance the feeling of openness, while providing uninterrupted views of the natural beauty outside.
(see supplement for full remarks) The main level offers convenience with two primary bedrooms, a library featuring cherry wood built-in cabinets and a gas fireplace, and a gourmet kitchen designed for entertaining. Complete with two islands, double ovens, and ample storage, the kitchen is a chef's dream. The Home also Features Central Air-Conditioning.
Upstairs, three additional bedrooms, each with its own ensuite bathroom, provide comfortable accommodations for guests or family members. Outside, unwind on the 14X28 deck with a covered patio and Malapai stone fireplace, offering a perfect setting for gatherings. Situated at the end of a tranquil cul-de-sac, the home offers peace and serenity.
An oversized 3-car garage with storage cabinets adds practicality to this one-of-a-kind residence, which truly offers unbeatable views and unparalleled luxury.
Forest Highlands Golf Club Offers not one, but two, fully renovated clubhouses that provide the gateway to a deeply rewarding club lifestyle.
With two championship golf courses designed by Tom Weiskopf and Jay Morrish, Forest Highlands sets the stage for unforgettable golf experiences. The community offers an array of exceptional amenities, multiple dining options, tennis courts, pickleball courts, swimming pools, and miles of hiking and biking trails.
Location
State AZ
County Coconino
Community Forest Highlands
Area 745 - Forest Highlands
Direction I-17 to Exit 337. 89A South toward Sedona for 1.5 miles and turn left onto Forest Highlands Drive.
Rooms
Other Rooms Study Library
Basement Crawl Space
Interior
Interior Features Dual Sink, Split Floorplan, Kitchen Island, Pantry, Shower, Breakfast Bar, Eat-in Kitchen
Heating Natural Gas, Forced Air
Cooling Central Air, Ceiling Fan(s)
Fireplaces Number 3
Fireplaces Type Wood Burning, Gas, Gas Starter, Living Room
Fireplace Yes
Window Features Skylight(s),Double Pane Windows,Wood Frames
Appliance Gas Range
Laundry Laundry Room
Exterior
Exterior Feature Dog Run
Parking Features Garage Door Opener
Garage Spaces 3.0
Garage Description 3.0
Utilities Available Electricity Available, Natural Gas Available, Phone Available, Cable Available
Amenities Available Golf Course, Clubhouse, Recreation Facilities, Tennis Court(s), Trail(s), Playground
Topography Level
Total Parking Spaces 3
Building
Lot Description Cul-De-Sac, Landscaped
Story Multi/Split
Entry Level Multi/Split
Builder Name Builder's Showcase Inc.
Level or Stories Multi/Split
Others
HOA Name Forest Highlands
Tax ID 11646042
Acceptable Financing Cash, Conventional
Listing Terms Cash, Conventional
Read Less
Bought with Russ Lyon Sothebys Intl Realty
GET MORE INFORMATION




