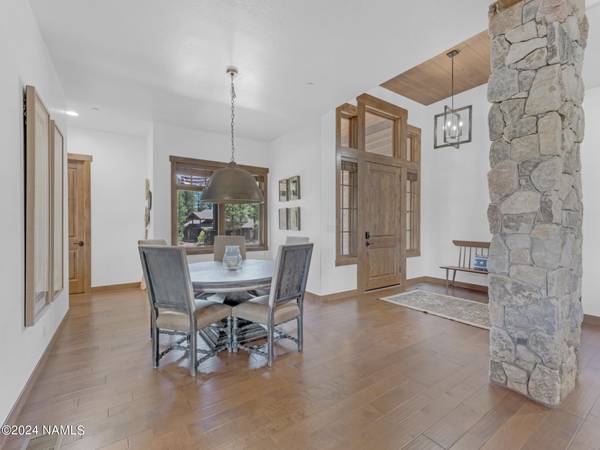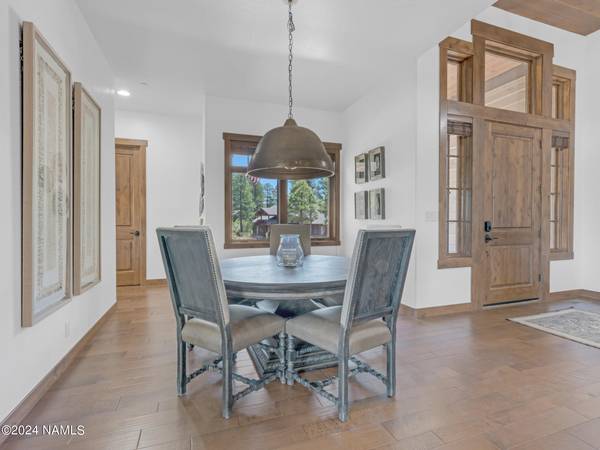For more information regarding the value of a property, please contact us for a free consultation.
3239 S Tehama Circle #62 Flagstaff, AZ 86005
Want to know what your home might be worth? Contact us for a FREE valuation!
Our team is ready to help you sell your home for the highest possible price ASAP
Key Details
Sold Price $2,575,000
Property Type Single Family Home
Sub Type Single Family Residence
Listing Status Sold
Purchase Type For Sale
Square Footage 22,216 sqft
Price per Sqft $115
Subdivision Pine Canyon
MLS Listing ID 197082
Sold Date 07/31/24
Bedrooms 3
HOA Fees $265/qua
HOA Y/N Yes
Originating Board Northern Arizona Association of REALTORS®
Year Built 2015
Annual Tax Amount $8,879
Tax Year 2023
Lot Size 0.510 Acres
Acres 0.51
Property Description
This highly sought-after single level Custom Home has some of the best views of the San Francisco Peaks that Pine Canyon has to offer. Upon entering the home, the first thing you notice is the custom stone pillars and the living room that is emphasized by an outstanding floor to ceiling stone fireplace with a vaulted tongue and groove ceiling, that then leads you out to the expansive back deck with built-in BBQ and breathtaking views. The elegant kitchen features granite countertops, separate island with additional seating, built-in microwave, 5-burner cooktop and separate oven, two sinks and a massive custom refrigerator. Just off the kitchen is a charming seating area, perfect for enjoying your morning coffee. The primary bedroom offers a private exit to the back deck, and spacious bath with dual vanities, soaking tub surrounded by gorgeous granite and a separate shower. This 3,488 sqft home also features 2 additional bedrooms, a dog run with artificial turf and a 3-car garage, it is the perfect Flagstaff Mountain retreat.
Location
State AZ
County Coconino
Community Pine Canyon
Area 220 - Pine Canyon
Direction Take I-17 North to Lake Mary Road exit. Go East to J.W. Powell Blvd. and turn North. Sales Center is on the right hand side.
Interior
Interior Features Dual Sink, Kitchen Island, Pantry, Shower, Breakfast Bar, Eat-in Kitchen
Heating Natural Gas, Forced Air, Zoned
Cooling Central Air, Ceiling Fan(s)
Fireplaces Number 1
Fireplaces Type Insert, Gas, Gas Starter, Living Room
Fireplace Yes
Window Features Double Pane Windows,Wood Frames
Appliance Gas Range
Laundry Laundry Room
Exterior
Exterior Feature Dog Run
Parking Features Garage Door Opener
Garage Spaces 3.0
Garage Description 3.0
Utilities Available Electricity Available, Natural Gas Available, Phone Available, Cable Available
Amenities Available Trail(s), Playground
Topography Sloped
Total Parking Spaces 3
Building
Lot Description Landscaped
Story One
Entry Level One
Foundation Stem Wall, Slab
Level or Stories One
Others
HOA Name PC Village Master Association
Tax ID 10510067
Acceptable Financing Cash, Conventional
Listing Terms Cash, Conventional
Read Less
Bought with zDefault NonMLS Member Office
GET MORE INFORMATION




