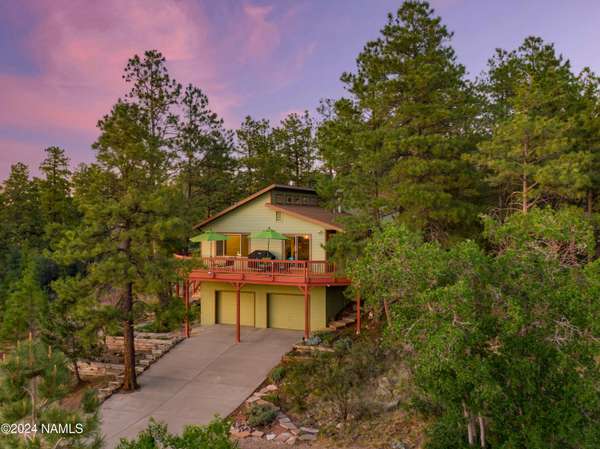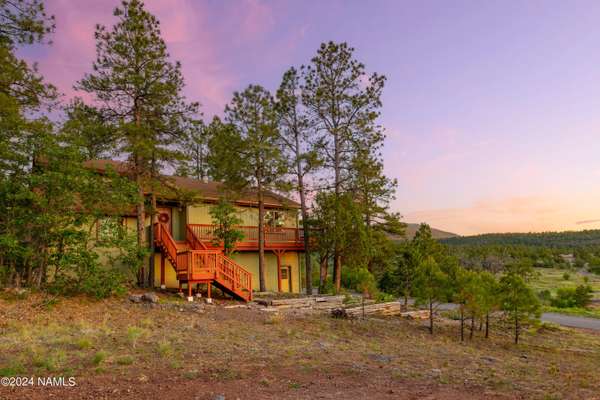For more information regarding the value of a property, please contact us for a free consultation.
701 S 3rd Street Williams, AZ 86046
Want to know what your home might be worth? Contact us for a FREE valuation!
Our team is ready to help you sell your home for the highest possible price ASAP
Key Details
Sold Price $587,000
Property Type Single Family Home
Sub Type Single Family Residence
Listing Status Sold
Purchase Type For Sale
Square Footage 12,632 sqft
Price per Sqft $46
MLS Listing ID 197085
Sold Date 07/12/24
Bedrooms 3
HOA Y/N Yes
Originating Board Northern Arizona Association of REALTORS®
Year Built 1984
Annual Tax Amount $1,618
Tax Year 2023
Lot Size 0.290 Acres
Acres 0.29
Property Description
Welcome to your dream home in the heart of downtown Williams, AZ! This charming 3-bedroom, 2-bath residence perfectly blends modern comfort and scenic beauty. As you step inside, you'll be greeted by a spacious and inviting living area that flows seamlessly into a well-appointed kitchen, ideal for both everyday living and entertaining, 3 bedrooms, and 2 bathrooms.
One of the standout features of this home is the expansive deck, offering breathtaking views of the surrounding mountains and cityscape. Imagine enjoying your morning coffee or hosting gatherings with friends and family while soaking in the stunning sunrises and sunsets.
The primary suite provides a private retreat with ample space, while two additional bedrooms offer versatility for a growing family, guests, or a home office. The over sized two-car garage ensures plenty of storage and convenience.
Situated in a prime downtown location, you're just moments away from the best that Williams has to offer, including charming shops, restaurants, and outdoor activities. Don't miss this rare opportunity to own a piece of paradise in one of Arizona's most picturesque towns with views that will never disappoint!
Location
State AZ
County Coconino
Area 910 - Williams City
Direction Take exit 163 towards downtown Williams and turn left. Continue straight onto S. 2nd St. (through the 4 stop signs). Turn right onto W. Sherman Ave. Turn left onto S. 3rd st and continue up the hill. Home will be on the left hand side.
Rooms
Basement Crawl Space
Interior
Interior Features Dual Sink, Tub/Shower Combo, Pantry, Breakfast Bar
Heating Natural Gas, Forced Air
Cooling Ceiling Fan(s)
Fireplaces Type Gas Stove
Fireplace Yes
Window Features Vinyl,ENERGY STAR Qualified Windows,Skylight(s),Double Pane Windows
Appliance Gas Range
Laundry Laundry Room
Exterior
Garage Spaces 2.0
Garage Description 2.0
Utilities Available Electricity Available, Natural Gas Available
Amenities Available Golf Course, Recreation Facilities, Trail(s), Playground
Topography Hillside
Porch Deck
Total Parking Spaces 2
Building
Lot Description Cul-De-Sac, Landscaped
Story Multi/Split
Entry Level Multi/Split
Foundation Stem Wall
Level or Stories Multi/Split
Others
Tax ID 20136001f
Acceptable Financing Cash, Conventional
Listing Terms Cash, Conventional
Read Less
Bought with Realty One Group, Mountain Desert
GET MORE INFORMATION




