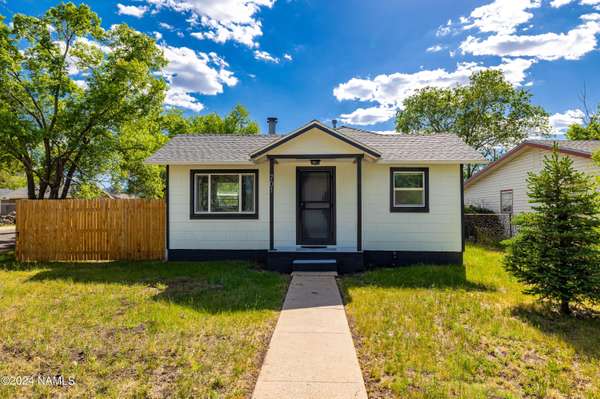For more information regarding the value of a property, please contact us for a free consultation.
701 N Newton Street Williams, AZ 86046
Want to know what your home might be worth? Contact us for a FREE valuation!
Our team is ready to help you sell your home for the highest possible price ASAP
Key Details
Sold Price $420,000
Property Type Single Family Home
Sub Type Single Family Residence
Listing Status Sold
Purchase Type For Sale
Square Footage 7,001 sqft
Price per Sqft $59
Subdivision Cureton Addition
MLS Listing ID 197080
Sold Date 07/17/24
Bedrooms 3
HOA Y/N Yes
Originating Board Northern Arizona Association of REALTORS®
Year Built 1949
Annual Tax Amount $735
Tax Year 2023
Lot Size 6,969 Sqft
Acres 0.16
Property Description
Move in Ready! Charming remodeled 1945 cottage, walking distance to restaurants, shops & Route 66. Home has been freshly painted inside & out. Brand new windows, brand new kitchen cabinets, new butcher block counters, new matching Samsung appliances; smart stove/oven, overhead microwave, dishwasher and refrigerator. New pex plumbing, whole house water filtration system, as well as reverse osmosis water system in kitchen. Electrical has been updated with GFCI outlets. New 1/2'' plywood subfloor with vapor barrier and luxury vinyl flooring through out. All new lighting, ceiling fans, doors, door hardware & faucets. Great R3 multiunit zoning investment opportunity; convert oversized garage & upstairs loft into another 1400sqft unit for added income or living space. Property completely fenced.
Location
State AZ
County Coconino
Community Cureton Addition
Area 910 - Williams City
Direction Grand Canyon Blvd turn onto Rodeo Rd and then right on Newton. House is on the corner of Newton & Burbank.
Rooms
Basement Crawl Space
Interior
Interior Features Tub/Shower Combo, Split Floorplan, Eat-in Kitchen
Heating Wall Furnace
Cooling Ceiling Fan(s)
Window Features Vinyl,Double Pane Windows
Appliance Gas Range
Laundry In Garage
Exterior
Exterior Feature Dog Run
Parking Features RV Access/Parking
Garage Spaces 2.0
Garage Description 2.0
Fence Perimeter
Utilities Available Electricity Available, Natural Gas Available
Amenities Available Trail(s)
Topography Level
Total Parking Spaces 2
Building
Lot Description Landscaped
Story One
Entry Level One
Foundation Stem Wall
Level or Stories One
Others
Tax ID 20005036
Acceptable Financing Cash, Conventional
Listing Terms Cash, Conventional
Read Less
Bought with Coldwell Banker Northland
GET MORE INFORMATION




