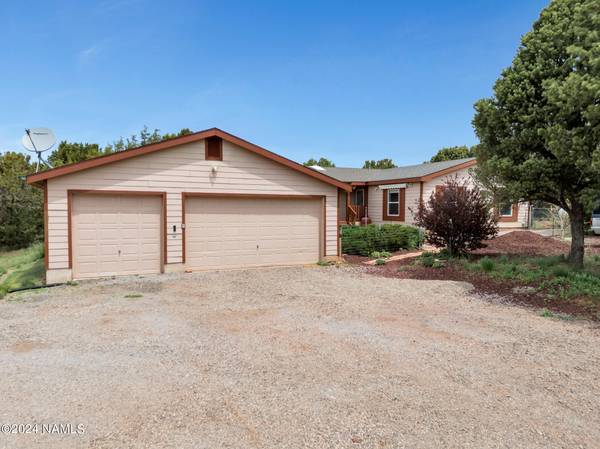For more information regarding the value of a property, please contact us for a free consultation.
1637 E Ontario Avenue Williams, AZ 86046
Want to know what your home might be worth? Contact us for a FREE valuation!
Our team is ready to help you sell your home for the highest possible price ASAP
Key Details
Sold Price $419,000
Property Type Manufactured Home
Sub Type Manufactured On Land
Listing Status Sold
Purchase Type For Sale
Square Footage 45,782 sqft
Price per Sqft $9
Subdivision Kaibab Park
MLS Listing ID 196913
Sold Date 07/08/24
Bedrooms 4
Originating Board Northern Arizona Association of REALTORS®
Year Built 2002
Annual Tax Amount $786
Tax Year 2023
Lot Size 1.050 Acres
Acres 1.05
Property Description
Welcome to 1637 E Ontario Ave, a sprawling triple wide situated on over an acre with a three car garage and AC!
This large home offers abundance in space and rooms. Vaulted ceilings welcome you in to a sprawling living room. Cozy up by the Quadra-fire pellet stove on those brisk winter nights.
This well kept home features four oversized bedrooms with two and a quarter baths. The primary suite offers a substantial relaxing space with an en-suite bathroom. The en-suite bathroom has dual sinks, a separate shower and a beautiful soaking tub.
The kitchen features it all! Providing ample space for dining and entertaining. An abundance of cupboards for storage space, ample counter space and an oversized island at the center! Enjoy the cool mountain days on the sweeping 600 sqft covered deck that offers beautiful views of country terrain. Take a soak in the hot tub and watch the stars!
The lot features mature trees and room to park an RV. This home is one you have to check out!
Just a short drive to downtown Williams, an hour from the Grand Canyon and thirty minutes to Flagstaff, this home is poised perfectly to enjoy a quieter life and easy access to shopping and entertainment.
Come check out what life in Northern Arizona has to offer!
Location
State AZ
County Coconino
Community Kaibab Park
Area 915 - Williams Rural North
Direction From highway 64, turn right onto Barbara Rd, right onto N Wilshire Dr, left onto E Ontario Ave.
Interior
Interior Features Dual Sink, Split Floorplan, Kitchen Island, Pantry, Shower
Heating Forced Air, Propane
Cooling Central Air, Ceiling Fan(s)
Fireplaces Number 1
Fireplaces Type Pellet Stove
Fireplace Yes
Window Features Double Pane Windows
Appliance Electric Range
Laundry Laundry Room
Exterior
Parking Features RV Access/Parking
Garage Spaces 3.0
Garage Description 3.0
Fence Partial
Utilities Available Electricity Available, Propane
Topography Level
Total Parking Spaces 3
Building
Foundation Stem Wall
Others
Tax ID 20247023
Acceptable Financing Cash, Conventional, FHA
Listing Terms Cash, Conventional, FHA
Financing VA
Read Less
Bought with zDefault NonMLS Member Office
GET MORE INFORMATION




