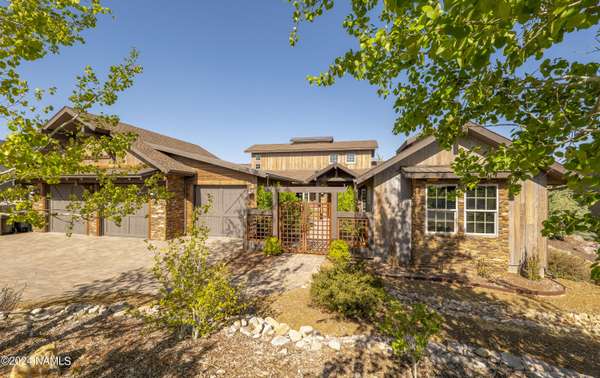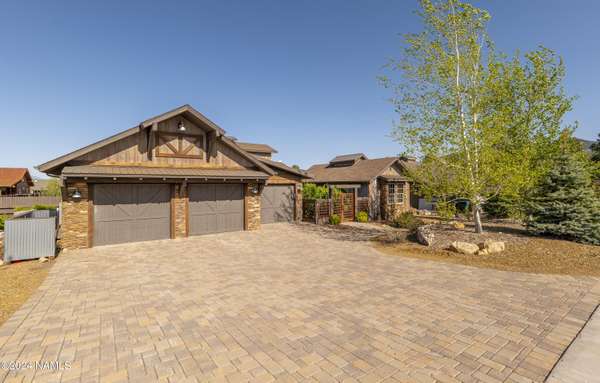For more information regarding the value of a property, please contact us for a free consultation.
156 Fairway Drive Williams, AZ 86046
Want to know what your home might be worth? Contact us for a FREE valuation!
Our team is ready to help you sell your home for the highest possible price ASAP
Key Details
Sold Price $875,000
Property Type Single Family Home
Sub Type Single Family Residence
Listing Status Sold
Purchase Type For Sale
Square Footage 14,810 sqft
Price per Sqft $59
Subdivision Highland Meadows North
MLS Listing ID 196927
Sold Date 08/07/24
Bedrooms 4
HOA Y/N Yes
Originating Board Northern Arizona Association of REALTORS®
Year Built 2015
Annual Tax Amount $3,983
Tax Year 2024
Lot Size 0.340 Acres
Acres 0.34
Property Description
This Custom Highland Meadows Home is located just across the way from Elephant Rocks Golf Course. It boasts an impressive exterior featuring a gated paver courtyard, stacked rock siding and metal roof panel accents. Inside, exposed beams add charm to the great room, complemented by a fireplace with floor-to-ceiling stacked rock. The kitchen is a chef's dream, equipped with high-end appliances, exquisite granite countertops, chiseled Travertine tile and a built-in espresso machine. The expansive upstairs bedroom offers versatility as an office, game room or family room, and the same can be said for the Casita with its own private bathroom. Outside, enjoy the covered back patio with extensive paver landscaping. Note that the county records list the home at 2,646 sqft, excluding the Casita.
Location
State AZ
County Coconino
Community Highland Meadows North
Area 910 - Williams City
Direction Take the Country Club Exit from I40. Turn right on Lazy E Rd, then left on Fairway.
Rooms
Other Rooms Guest Suite, Potential Bedroom
Interior
Interior Features Dual Sink, Split Floorplan, Kitchen Island, Pantry, Shower, Breakfast Bar
Heating Natural Gas, Forced Air
Cooling Mini-Split, Central Air, Ceiling Fan(s)
Flooring Chiseled Travertine
Fireplaces Number 1
Fireplaces Type Gas, Living Room
Fireplace Yes
Window Features Double Pane Windows
Appliance Gas Range
Laundry Laundry Room, Other
Exterior
Exterior Feature Dog Run
Parking Features Garage Door Opener
Garage Spaces 3.0
Garage Description 3.0
Utilities Available Electricity Available, Natural Gas Available, Phone Available, Cable Available
Amenities Available Golf Course, Clubhouse, Trail(s)
Topography Level
Total Parking Spaces 3
Building
Lot Description Landscaped
Story Multi/Split
Entry Level Multi/Split
Foundation Slab
Level or Stories Multi/Split
Others
Tax ID 20272031
Acceptable Financing Cash, Conventional
Listing Terms Cash, Conventional
Financing VA
Read Less
Bought with Russ Lyon Sothebys Intl Realty
GET MORE INFORMATION




