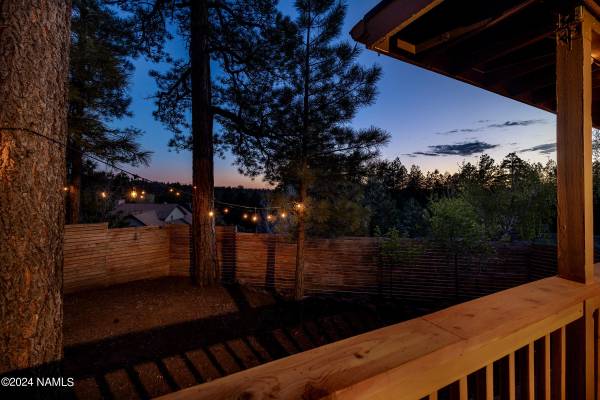For more information regarding the value of a property, please contact us for a free consultation.
1005 E Pinewood Boulevard Munds Park, AZ 86017
Want to know what your home might be worth? Contact us for a FREE valuation!
Our team is ready to help you sell your home for the highest possible price ASAP
Key Details
Sold Price $850,000
Property Type Single Family Home
Sub Type Single Family Residence
Listing Status Sold
Purchase Type For Sale
Square Footage 8,446 sqft
Price per Sqft $100
Subdivision Pinewood Subdivision
MLS Listing ID 196728
Sold Date 07/23/24
Bedrooms 3
HOA Y/N Yes
Originating Board Northern Arizona Association of REALTORS®
Year Built 1981
Annual Tax Amount $2,338
Tax Year 2023
Property Description
There are no words to describe the high-quality upgrades and panoramic mountain views from the rear deck of this cabin. Additions and upgrades completed in 2023. The great room boasts a rear-facing wall of Nana glass bifold doors and a glass see-through gas fireplace. Walnut wood flooring throughout. Heating and cooling consist of energy-efficient Mini-split systems in all rooms, including the garage. All three bedrooms include bathrooms with walk-in showers and Toto Bidet toilets in two baths. The gourmet kitchen includes a sub-zero fridge, Miele programable dishwasher, Wolfe range, and double oven. Pantry room off kitchen with wine cooler and coffee station. A 300 sq. ft. covered rear deck with privacy shades and a 900 sq. ft. rear patio give 1,200 sq. ft. of outdoor living. All new 200 amp electric system and new plumbing throughout. Hunter Douglas window coverings. Too many amenities and upgrades to list.
Location
State AZ
County Coconino
Community Pinewood Subdivision
Area 740 - Munds Park/ Pinewood
Direction Pinewood Blvd. past the Fire Station and Country Club then up the hill.
Interior
Interior Features Dual Sink, Pantry, Shower, Breakfast Bar, Eat-in Kitchen
Heating ENERGY STAR Qualified Equipment, Other
Cooling Mini-Split, Ceiling Fan(s)
Flooring Walnut Wood Flooring
Fireplaces Number 1
Fireplaces Type Gas, Living Room
Fireplace Yes
Window Features ENERGY STAR Qualified Windows,Skylight(s),Double Pane Windows,Low Emissivity Windows
Appliance ENERGY STAR Qualified Refrigerator, ENERGY STAR Qualified Dishwasher, Electric Range
Laundry In Hall
Exterior
Parking Features Garage Door Opener, RV Access/Parking
Garage Spaces 1.0
Garage Description 1.0
Fence Partial
Utilities Available Broadband, Electricity Available, Propane, Phone Available, Cable Available
Amenities Available Golf Course, Clubhouse, Recreation Facilities, Tennis Court(s), Trail(s), Playground
Topography Level
Porch Deck, Patio
Total Parking Spaces 1
Building
Lot Description Landscaped
Story One
Entry Level One
Foundation Stem Wall
Level or Stories One
Others
Tax ID 40080001
Acceptable Financing Cash, Conventional
Listing Terms Cash, Conventional
Read Less
Bought with Mountain Dreams Realty
GET MORE INFORMATION




