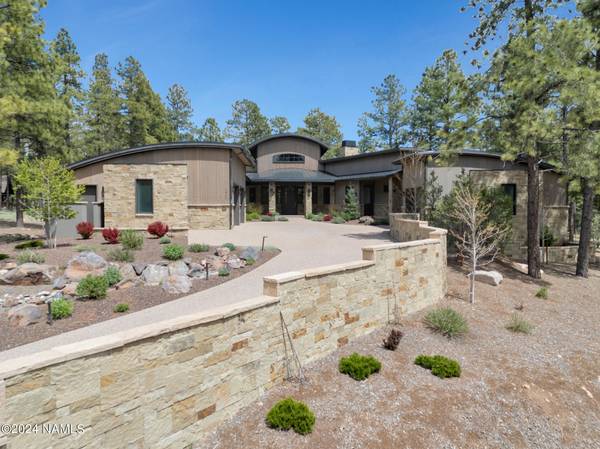For more information regarding the value of a property, please contact us for a free consultation.
3827 S Clubhouse Circle Flagstaff, AZ 86005
Want to know what your home might be worth? Contact us for a FREE valuation!
Our team is ready to help you sell your home for the highest possible price ASAP
Key Details
Sold Price $4,225,000
Property Type Single Family Home
Sub Type Single Family Residence
Listing Status Sold
Purchase Type For Sale
Square Footage 56,628 sqft
Price per Sqft $74
Subdivision Pine Canyon
MLS Listing ID 196802
Sold Date 06/28/24
Bedrooms 4
HOA Fees $265/qua
HOA Y/N Yes
Originating Board Northern Arizona Association of REALTORS®
Year Built 2020
Annual Tax Amount $13,438
Tax Year 2023
Lot Size 1.300 Acres
Acres 1.3
Property Description
Situated on custom golf course lot 313 and combined with lot 314 this property offers 1.3 acres of Mountain living. A stone's throw away from one of Pine Canyon's most popular amenities Morrish Station. This masterfully constructed home by renowned Builders Showcase Inc. offers views from tee to green of Pine Canyon's iconic par 5 fourth hole. The views continue as you look across the fairway and green to protected and untouched land, filled with Flagstaffs famous Ponderosa Pine trees. As you step into this 3,967sqft, 4-bedroom 4.5 bath masterpiece you are greeted by a completely open concept, elegantly blending living room, dining room and kitchen into one seamlessly flowing floorplan. This complete single level home offers an immense outdoor living area with built-in BBQ, multiple mounted and built-in heaters, anchored by a stone fireplace, for those looking to entertain during Northern Arizona's beautiful summers or winters. With no shortage of outdoor space, the composite deck wraps around the home to capture every view possible. Want to stay inside? This home is built for entertaining and hosting. A chefs dream kitchen awaits with double ovens, an induction cook top range, 48 inch built in fridge and a huge curved island for seating or gathering around your favorite party platters. A walk-in butler's pantry offers enough storage and counterspace to hide the party set up, while your guests enjoy your home. Cruise across the large open dining room to the living room complete with floating open gas fireplace, and bar with built in wine fridge, along with a tv inset into the beautifully tiled fireplace hood for relaxing and watching your favorite programs.
The primary suite offers a private deck, huge custom walk-in closet and an on suite dual vanity bath that is a must see to believe. Walk out of the master wing to a privately entered office with full bath and its own private deck, which could also act as a casita for your guests separate from the main living corridors. An additional two guest rooms, each with on suite full baths are purposefully positioned on the other wing of the home to offer privacy for both owners and their friends.
Additional perks to this residence are a 3-car garage, elaborate landscaping and exterior lighting, beautiful curved roof architecture, a long private driveway with endless curb appeal, lots of exterior stone, and interior beam work throughout.
Built in 2020 this home exemplifies modern mountain architecture with every detail meticulously curated for luxurious living in Flagstaffs most desired private golf community.
Home can be sold furnished on a separate bill of sale excluding sellers' personal items. Buyer is required to purchase a membership in either category from the Pine Canyon club at close of escrow.
Location
State AZ
County Coconino
Community Pine Canyon
Area 220 - Pine Canyon
Direction Take I-17 North to Lake Mary Road exit. Go East to J.W. Powell Blvd. and turn North. Sales Center is on the right hand side.
Interior
Interior Features Dual Sink, Kitchen Island, Pantry, Shower, Breakfast Bar
Heating Natural Gas, Forced Air, Zoned
Cooling Central Air, Ceiling Fan(s)
Fireplaces Number 2
Fireplaces Type Gas, Gas Starter, Living Room
Fireplace Yes
Window Features Double Pane Windows,Wood Frames
Laundry Laundry Room
Exterior
Exterior Feature Other
Parking Features Garage Door Opener
Garage Spaces 3.0
Garage Description 3.0
Utilities Available Electricity Available, Natural Gas Available, Phone Available, Cable Available
Amenities Available Trail(s), Playground
Topography Sloped
Total Parking Spaces 3
Building
Lot Description Landscaped
Story One
Entry Level One
Foundation Slab
Builder Name Builders Showcase
Level or Stories One
Others
HOA Name PC Village Master Association
Tax ID 10510440a
Acceptable Financing Cash, Conventional
Listing Terms Cash, Conventional
Read Less
Bought with Symmetry Realty Brokerage
GET MORE INFORMATION




