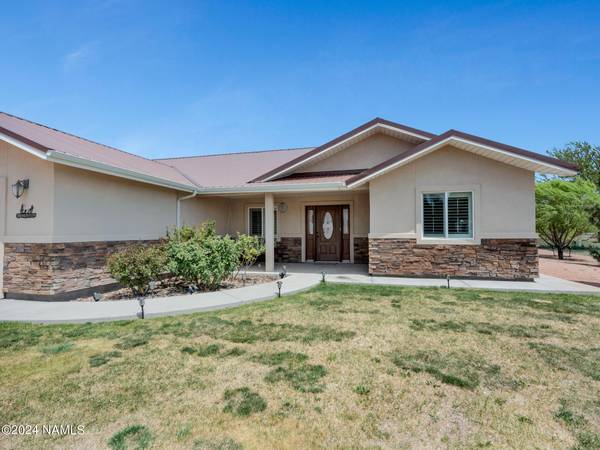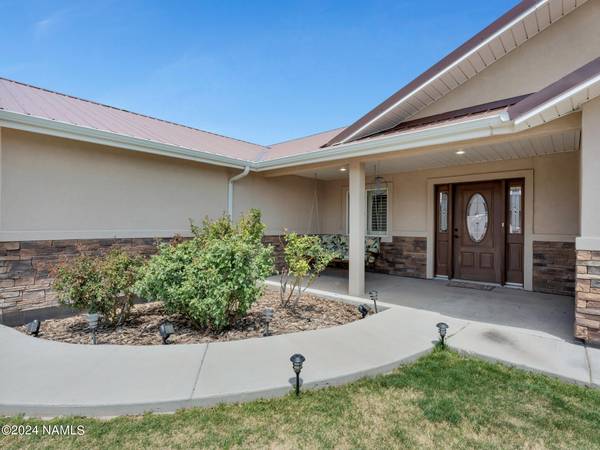For more information regarding the value of a property, please contact us for a free consultation.
4429 3rd North N Joseph City, AZ 86032
Want to know what your home might be worth? Contact us for a FREE valuation!
Our team is ready to help you sell your home for the highest possible price ASAP
Key Details
Sold Price $315,000
Property Type Single Family Home
Sub Type Single Family Residence
Listing Status Sold
Purchase Type For Sale
Square Footage 22,477 sqft
Price per Sqft $14
MLS Listing ID 196836
Sold Date 06/25/24
Bedrooms 3
Originating Board Northern Arizona Association of REALTORS®
Year Built 2014
Annual Tax Amount $1,455
Tax Year 2023
Lot Size 0.520 Acres
Acres 0.52
Property Description
THE BEST OF THE BEST! This Immaculately Cared for Home is Simply Flawless. You Will be Absolutely Awed when Viewing this 3 Bedroom / 2 Bath Split Floorplan Home that Includes a Dedicated Office with Built In's. The Great Room Concept and High Vaulted Ceilings Throughout Only Enhances this Picture Prefect Property. Enjoy Any 1 of 3 Covered Patios to Admire Your Beautifully Manicured Lawns and Gardens. Added Value Includes Metal Roof, Plantation Shutters, Large Walk in Primary Closet, Large Laundry with Tons of Storage, Walk in Pantry, Plush Carpet-Upgraded Pad, Sprinkler / Drip System, Smart Thermostat., Tankless Water Heater, Ceiling Fans, Stainless Steel Appliances, Rain Gutters And to Top it All Off, AIR CONDITIONING. You Really Do Not Want to Miss Out on This One. CALL TODAY!
Location
State AZ
County Navajo
Area 99 - Other Cities/Areas
Direction From Flagstaff I-40 east Toward Albuquerque Take Exit 274 Toward Joseph City I-40 BL Turn Left Toward Joseph City Turn Left onto W Main Street Turn Right onto Third North Ave The Destination will be on the Right Look For Sign on Property
Rooms
Other Rooms Study Library
Interior
Interior Features Dual Sink, Split Floorplan, Pantry, Shower, Breakfast Bar, Eat-in Kitchen
Heating Forced Air
Cooling Central Air, Ceiling Fan(s)
Fireplaces Number 1
Fireplaces Type Gas, Master Bedroom, Living Room
Fireplace Yes
Window Features Double Pane Windows
Appliance Electric Range
Laundry Laundry Room
Exterior
Parking Features Garage Door Opener
Garage Spaces 2.0
Garage Description 2.0
Utilities Available Electricity Available, Natural Gas Available, Phone Available, Cable Available
Topography Level
Total Parking Spaces 2
Building
Lot Description Cul-De-Sac, Landscaped
Story One
Entry Level One
Foundation Slab
Level or Stories One
Others
Tax ID 10718021h
Acceptable Financing Cash, Conventional, FHA
Listing Terms Cash, Conventional, FHA
Financing VA
Read Less
Bought with Russ Lyon Sothebys Intl Realty
GET MORE INFORMATION




