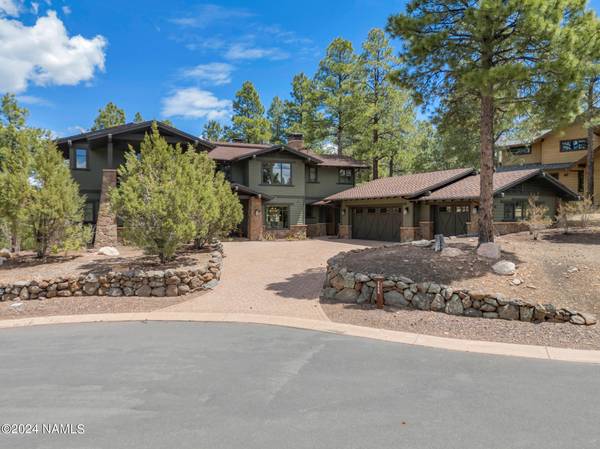For more information regarding the value of a property, please contact us for a free consultation.
1946 E Iron Horse Court #253 Flagstaff, AZ 86005
Want to know what your home might be worth? Contact us for a FREE valuation!
Our team is ready to help you sell your home for the highest possible price ASAP
Key Details
Sold Price $3,200,000
Property Type Single Family Home
Sub Type Single Family Residence
Listing Status Sold
Purchase Type For Sale
Square Footage 24,829 sqft
Price per Sqft $128
Subdivision Pine Canyon
MLS Listing ID 196613
Sold Date 07/31/24
Bedrooms 4
HOA Fees $265/qua
HOA Y/N Yes
Originating Board Northern Arizona Association of REALTORS®
Year Built 2006
Annual Tax Amount $9,999
Tax Year 2023
Lot Size 0.570 Acres
Acres 0.57
Property Description
Situated on a secluded cul-de-sac in the heart of Pine Canyon with views of the 17th tee box, 16th green and mountains, this home is a true masterpiece of luxury living. Designed by Otwell Associates Architects, every detail of this lodge-style retreat exudes elegance and sophistication.
As you step through the inviting Foyer, you are immediately captivated by the dramatic Great Room. Rustic reclaimed wood floors, a towering stone fireplace, and bold timbers create a warm and welcoming atmosphere, while the floor-to-ceiling windows offer breathtaking views of the San Francisco Peaks.
With four master suites, 3 of the suites with its own fireplace and all with their own walk-out deck or patio, this home offers comfort and privacy. The loft provides additional spaces for entertaining. The kitchen features Wolf and Sub-Zero appliances in and ensures that every culinary endeavor is a delight.
From the expansive decks to the finest finishes and fixtures, this home truly embodies the pinnacle of mountain luxury living. Escape the ordinary and embrace the extraordinary in this stunning residence, where every day feels like a vacation.
*Buyer is required to purchase a Membership in either category at Close of Escrow.
Location
State AZ
County Coconino
Community Pine Canyon
Area 220 - Pine Canyon
Direction Take I-17 North to Lake Mary Road exit. Go East to J.W. Powell Blvd. and turn North. Sales Center is on the right hand side.
Interior
Interior Features Dual Sink, Kitchen Island, Pantry, Shower, Eat-in Kitchen
Heating Natural Gas, Forced Air, Zoned
Cooling Central Air
Flooring Travertine
Fireplaces Number 5
Fireplaces Type Gas, Master Bedroom, Living Room
Fireplace Yes
Window Features Double Pane Windows,Wood Frames
Appliance Gas Range
Laundry Laundry Room
Exterior
Parking Features Garage Door Opener
Garage Spaces 3.0
Garage Description 3.0
Utilities Available Electricity Available, Natural Gas Available, Phone Available, Cable Available
Amenities Available Trail(s), Playground
Topography Sloped
Porch Deck, Patio
Total Parking Spaces 3
Building
Lot Description Cul-De-Sac, Landscaped
Story Multi/Split
Entry Level Multi/Split
Foundation Stem Wall, Slab
Builder Name UNK
Level or Stories Multi/Split
Others
HOA Name Pine Canyon Village Master Association
Tax ID 10510263
Acceptable Financing Cash, Conventional
Listing Terms Cash, Conventional
Read Less
Bought with Valley Peaks Realty
GET MORE INFORMATION




