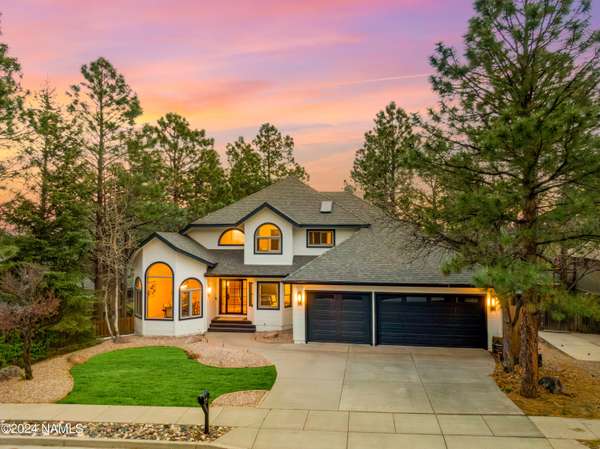For more information regarding the value of a property, please contact us for a free consultation.
2155 E Skyline Drive Flagstaff, AZ 86004
Want to know what your home might be worth? Contact us for a FREE valuation!
Our team is ready to help you sell your home for the highest possible price ASAP
Key Details
Sold Price $1,350,000
Property Type Single Family Home
Sub Type Single Family Residence
Listing Status Sold
Purchase Type For Sale
Square Footage 11,326 sqft
Price per Sqft $119
MLS Listing ID 196677
Sold Date 08/06/24
Bedrooms 5
HOA Y/N Yes
Originating Board Northern Arizona Association of REALTORS®
Year Built 1992
Annual Tax Amount $3,661
Tax Year 2023
Lot Size 0.260 Acres
Acres 0.26
Property Description
Discover this luxurious, fully remodeled 4300 square foot home located in the meticulously maintained Skyline Estates, just a short distance from the entrance to the forest at the foot of Mount Elden. This residence offers breathtaking views of Mormon Mountain to the south from the spacious back deck, creating a serene and picturesque setting for outdoor relaxation and entertaining. Abundant natural light, mature Ponderosa pine outside the windows and quality finishes make the inside of this home a relaxing, modern escape. The separate living area on the lower level is perfect for accommodating guests and extended family or closing off to make an ADU, making this a must-see property for those seeking versatility and practicality in their living space.
Location
State AZ
County Coconino
Area 415 - Skyline
Direction 4th Street. Right on Andes, Left on N Stonecrest which turns into E Skyline. Home is about halfway down the block on the right.
Rooms
Other Rooms Study Library, Guest Suite
Interior
Interior Features Dual Sink, Tub/Shower Combo, Kitchen Island, Pantry, Shower, Breakfast Bar, Solar Tube(s)
Heating Natural Gas
Cooling Central Air, Ceiling Fan(s)
Flooring LVP
Fireplaces Number 3
Fireplaces Type Gas Stove, Insert, Gas, Master Bedroom
Fireplace Yes
Window Features Skylight(s),Double Pane Windows,Low Emissivity Windows
Appliance Gas Range
Laundry Laundry Room
Exterior
Exterior Feature Other
Parking Features RV Access/Parking
Garage Spaces 3.0
Garage Description 3.0
Fence Perimeter
Utilities Available Electricity Available, Natural Gas Available, Phone Available, Cable Available
Amenities Available Trail(s)
Topography Sloped
Porch Deck, Patio
Total Parking Spaces 3
Building
Story Multi/Split
Entry Level Multi/Split
Foundation Stem Wall
Level or Stories Multi/Split
Others
Tax ID 10826017
Acceptable Financing Cash, Conventional
Listing Terms Cash, Conventional
Read Less
Bought with zDefault NonMLS Member Office



