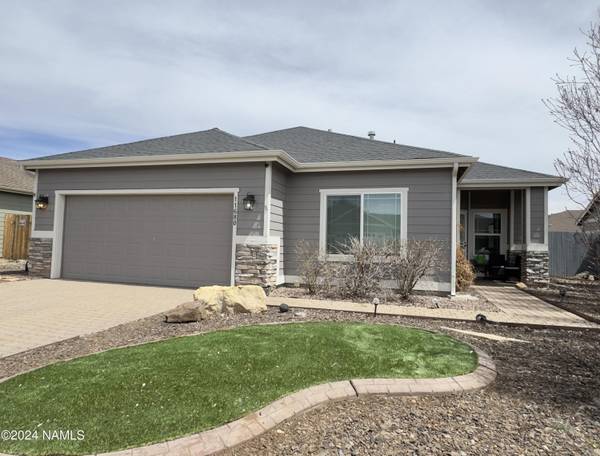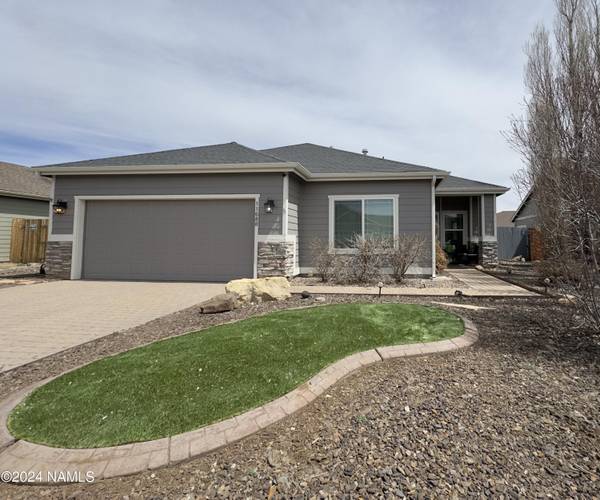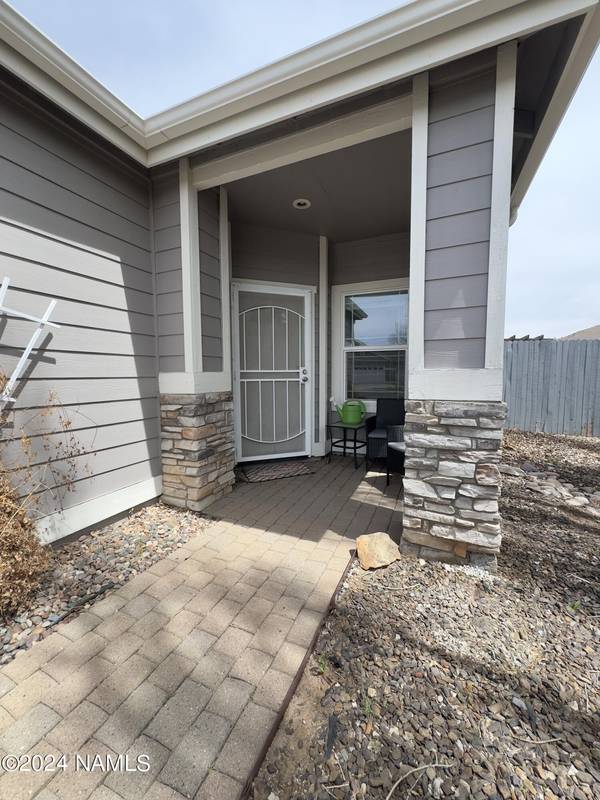For more information regarding the value of a property, please contact us for a free consultation.
11680 W Cove Crest Drive Bellemont, AZ 86015
Want to know what your home might be worth? Contact us for a FREE valuation!
Our team is ready to help you sell your home for the highest possible price ASAP
Key Details
Sold Price $557,500
Property Type Single Family Home
Sub Type Single Family Residence
Listing Status Sold
Purchase Type For Sale
Square Footage 6,970 sqft
Price per Sqft $79
MLS Listing ID 196496
Sold Date 06/03/24
Bedrooms 3
HOA Fees $58/mo
HOA Y/N Yes
Originating Board Northern Arizona Association of REALTORS®
Year Built 2004
Annual Tax Amount $2,316
Tax Year 2023
Lot Size 6,969 Sqft
Acres 0.16
Property Description
Just a short 15-minute drive from the bustling heart of Flagstaff you'll find this gorgeous 3 bedroom 2 bathroom home nestled in the pines. As you step inside you'll be welcomed by a cozy fireplace perfectly placed in the open and inviting living room that flows into a recently renovated kitchen. Don't miss the stunning primary bathroom that has also been updated. The functional floor plan allows you to entertain or relax seamlessly. Outside you'll enjoy a beautifully landscaped backyard to include turf, custom concrete patio, and a pergola. For even more outdoor entertainment, you can take advantage of the home's close proximity to National Forrest trails and the Bellemont community amenities to include a park with a playground, pond, and basketball court. You don't want to miss this one
Location
State AZ
County Coconino
Area 830 - Bellemont
Direction From I40 turn onto Shadow Mountain. Turn left onto Monarch Dr. then right on Cove Crest Dr. Home is on the left.
Interior
Interior Features Dual Sink, Smart Thermostat, Pantry, Shower, Breakfast Bar, Eat-in Kitchen
Heating Natural Gas
Cooling Ceiling Fan(s)
Fireplaces Number 1
Fireplaces Type Gas, Living Room
Fireplace Yes
Window Features Double Pane Windows
Appliance Gas Range
Laundry In Hall
Exterior
Exterior Feature Other
Garage Spaces 2.0
Garage Description 2.0
Fence Perimeter
Utilities Available Broadband, Electricity Available, Natural Gas Available, Phone Available, Cable Available
Amenities Available Trail(s), Playground
Topography Level
Porch Patio
Total Parking Spaces 2
Building
Lot Description Landscaped
Story One
Entry Level One
Foundation Slab
Level or Stories One
Others
HOA Name Sterling
Tax ID 20407203
Acceptable Financing Cash, Conventional, FHA
Listing Terms Cash, Conventional, FHA
Financing VA
Read Less
Bought with West USA Realty
GET MORE INFORMATION




