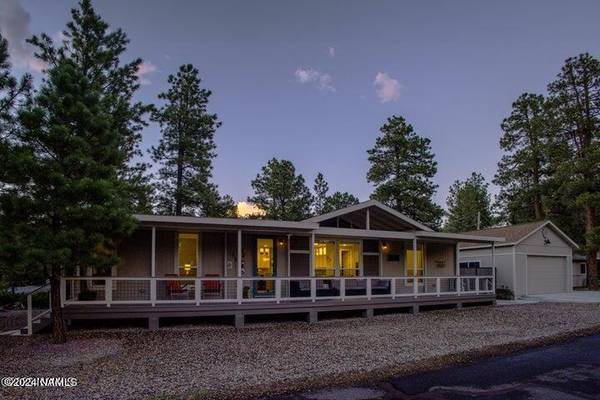For more information regarding the value of a property, please contact us for a free consultation.
420 E Cedar Wood Drive Munds Park, AZ 86017
Want to know what your home might be worth? Contact us for a FREE valuation!
Our team is ready to help you sell your home for the highest possible price ASAP
Key Details
Sold Price $541,000
Property Type Manufactured Home
Sub Type Manufactured On Land
Listing Status Sold
Purchase Type For Sale
Square Footage 6,115 sqft
Price per Sqft $88
Subdivision Pinewood
MLS Listing ID 196323
Sold Date 06/05/24
Bedrooms 3
HOA Y/N Yes
Originating Board Northern Arizona Association of REALTORS®
Year Built 2018
Annual Tax Amount $1,671
Tax Year 2023
Lot Size 6,098 Sqft
Acres 0.14
Property Description
You have to see it to believe it! Well-built newer, gorgeous 3 bedroom, 2 bath home with 2 car garage in the cool Pines of Munds Park. This home boasts pride of ownership and attention to detail with its open floor plan, 10 ft. ceilings, 22x26 garage w/ 8ft garage door, large trex deck that is the full length of home, perfect for relaxing or entertaining. This beauty shows like new and has been meticulously maintained, comes fully furnished, custom blinds, paint, upgraded cabinets, appliances, countertops, fixtures, lighting, flooring, bathrooms, etc. and even has a dog run! All you need for your new home is your clothes and toothbrush!
You will be 1.5 miles from the well- known Pinewood Country Club Golf Course and close to the national forest, lake, hiking/ biking trails, tennis and pickleball courts, park, restaurants, convenient store, and more!
Munds Park is only 17 miles South of Flagstaff and a 2 hour drive from Phoenix to escape the heat! Come see your new home in our neck of the woods!
Location
State AZ
County Coconino
Community Pinewood
Area 740 - Munds Park/ Pinewood
Direction I-10 to Munds Park exit 322. Right at exit onto Pinewood Blvd. Left on Fairway Dr. Right onto Oak Dr. Left onto Wintergreen Dr. Right onto Cedar Wood Dr. Your new home is on the Left!
Interior
Interior Features Dual Sink, Split Floorplan, Kitchen Island, Pantry, Shower, Breakfast Bar
Heating Forced Air, Electric
Cooling Ceiling Fan(s), Wall/Window Unit(s)
Window Features Double Pane Windows
Appliance Electric Range
Laundry Laundry Room
Exterior
Exterior Feature Dog Run
Parking Features Garage Door Opener, RV Access/Parking
Garage Spaces 2.0
Garage Description 2.0
Fence Partial
Utilities Available Broadband, Electricity Available, Phone Available, Cable Available
Amenities Available Golf Course, Clubhouse, Recreation Facilities, Tennis Court(s), Trail(s), Playground
Topography Level
Total Parking Spaces 2
Building
Lot Description Landscaped
Story One
Entry Level One
Level or Stories One
Others
Tax ID 40065038
Acceptable Financing Cash, Conventional
Listing Terms Cash, Conventional
Read Less
Bought with HomeSmart
GET MORE INFORMATION




