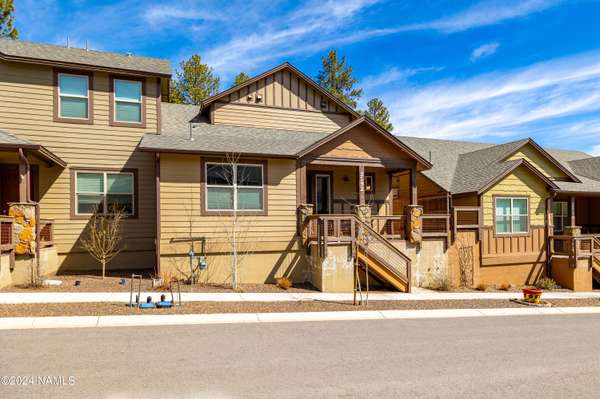For more information regarding the value of a property, please contact us for a free consultation.
2532 W Josselyn Drive Flagstaff, AZ 86001
Want to know what your home might be worth? Contact us for a FREE valuation!
Our team is ready to help you sell your home for the highest possible price ASAP
Key Details
Sold Price $595,000
Property Type Townhouse
Sub Type Townhouse
Listing Status Sold
Purchase Type For Sale
Square Footage 3,429 sqft
Price per Sqft $173
Subdivision Presidio In The Pines
MLS Listing ID 196292
Sold Date 08/02/24
Bedrooms 3
HOA Fees $29/qua
HOA Y/N Yes
Originating Board Northern Arizona Association of REALTORS®
Year Built 2020
Annual Tax Amount $2,175
Tax Year 2024
Lot Size 3,484 Sqft
Acres 0.08
Property Description
Experience the perfect blend of luxury, comfort, and nature at The Enclave at Presidio in the Pines. This 3 bedroom, 2.5 bath home has never been fully lived in and there plenty of upgrades added to this home. Energy star certified, AC, GE profile appliance package, 42'' cabinets, 8 ft doors, high ceilings & corrugated metal fence with peak views as you sit by the firepit. You won't want to miss out on this fabulous townhome.
Location
State AZ
County Coconino
Community Presidio In The Pines
Area 185 - Presidio
Direction West on Route 66. Left on Woody Mountain Rd. Left on Presidio Dr West. Right on Mission Timber Circle. Rt on Josselyn Dr. Home is on the left.
Interior
Interior Features Dual Sink, Shower, Breakfast Bar
Heating Natural Gas
Cooling Central Air, Ceiling Fan(s)
Window Features Double Pane Windows
Appliance Gas Range
Laundry Laundry Room
Exterior
Garage Spaces 2.0
Garage Description 2.0
Fence Partial
Utilities Available Electricity Available, Natural Gas Available, Phone Available, Cable Available
Topography Level
Porch Patio
Total Parking Spaces 2
Building
Lot Description Landscaped
Story Multi/Split
Entry Level Multi/Split
Foundation Slab
Level or Stories Multi/Split
Others
HOA Name Sterling Management
Tax ID 11262522
Acceptable Financing Cash, Conventional, FHA
Listing Terms Cash, Conventional, FHA
Financing VA
Read Less
Bought with RE/MAX Fine Properties
GET MORE INFORMATION




