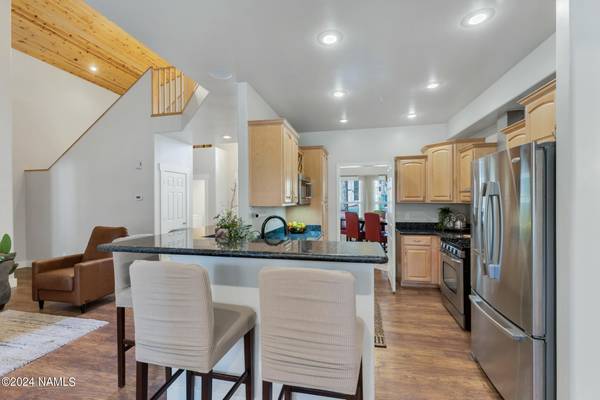For more information regarding the value of a property, please contact us for a free consultation.
3495 W Lead Rope Flagstaff, AZ 86005
Want to know what your home might be worth? Contact us for a FREE valuation!
Our team is ready to help you sell your home for the highest possible price ASAP
Key Details
Sold Price $975,000
Property Type Single Family Home
Sub Type Single Family Residence
Listing Status Sold
Purchase Type For Sale
Square Footage 7,078 sqft
Price per Sqft $137
Subdivision Flagstaff Ranch
MLS Listing ID 196076
Sold Date 05/01/24
Bedrooms 4
HOA Fees $222/mo
HOA Y/N Yes
Originating Board Northern Arizona Association of REALTORS®
Year Built 2004
Annual Tax Amount $2,443
Tax Year 2023
Lot Size 6,969 Sqft
Acres 0.16
Property Description
This beautiful home is nestled within the gated golf community of Flagstaff Ranch and offers the perfect combo of mountain living with luxury accommodations. The split floor plan enhances functionality and flow, creating distinct living spaces. There are two main floor ensuites, each with full baths and private patio access. Additional bedrooms upstairs ensure everyone has just the right amount of privacy. The bonus living area is perfect for unwinding or entertaining. This home is on a tranquil cul-de-sac close to a range of amenities, including championship golf, pickle ball, fine dining, playground, pool and much more... everything you'll need for peaceful mountain living at its finest. Offered with a highly desired Social Membership for purchase... Don't let this one get away!
Location
State AZ
County Coconino
Community Flagstaff Ranch
Area 800 - Flagstaff Ranch
Direction I-40 to Flagstaff Ranch. Head south. Pass through the guard station. Left on Lariat Loop. Left on Lead Rope. House is on the right.
Rooms
Other Rooms Bonus Room, Guest Suite
Basement Crawl Space
Interior
Interior Features Dual Sink, Split Floorplan, Pantry, Shower, Breakfast Bar, Eat-in Kitchen, Central Vacuum
Heating Natural Gas, Forced Air
Cooling Central Air, Ceiling Fan(s)
Fireplaces Number 2
Fireplaces Type Insert, Gas, Gas Starter, Master Bedroom, Living Room
Fireplace Yes
Window Features Vinyl,Double Pane Windows,Low Emissivity Windows
Appliance Gas Range
Laundry Laundry Room
Exterior
Parking Features Garage Door Opener
Garage Spaces 2.0
Garage Description 2.0
Utilities Available Electricity Available, Natural Gas Available, Phone Available, Cable Available
Amenities Available Golf Course, Clubhouse, Recreation Facilities, Tennis Court(s), Trail(s), Playground
Topography Level
Porch Patio
Total Parking Spaces 2
Building
Lot Description Cul-De-Sac, Landscaped
Story Multi/Split
Entry Level Multi/Split
Foundation Stem Wall
Level or Stories Multi/Split
Others
HOA Name Flagstaff Ranch POA
Tax ID 11658074
Acceptable Financing Cash, Conventional
Listing Terms Cash, Conventional
Read Less
Bought with RE/MAX Fine Properties
GET MORE INFORMATION




