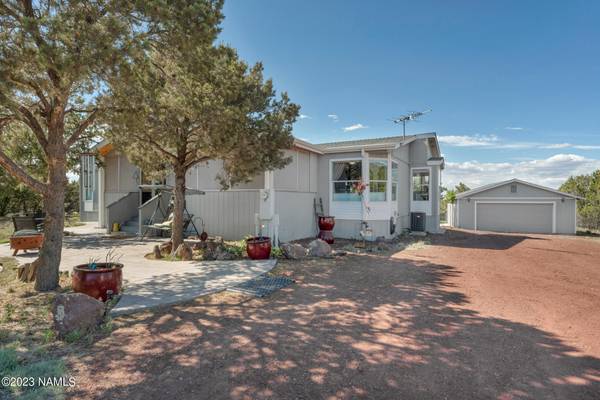For more information regarding the value of a property, please contact us for a free consultation.
1435 W Wolf Lane Williams, AZ 86046
Want to know what your home might be worth? Contact us for a FREE valuation!
Our team is ready to help you sell your home for the highest possible price ASAP
Key Details
Sold Price $429,000
Property Type Manufactured Home
Sub Type Manufactured On Land
Listing Status Sold
Purchase Type For Sale
Square Footage 45,738 sqft
Price per Sqft $9
Subdivision Junipine Estates Unit 10
MLS Listing ID 195648
Sold Date 03/19/24
Bedrooms 3
Originating Board Northern Arizona Association of REALTORS®
Year Built 2002
Annual Tax Amount $841
Tax Year 2023
Lot Size 1.050 Acres
Acres 1.05
Property Description
ACCEPTING BACK-UP BUYERS. Discover this beautiful well-maintained home on this clean heavily treed property. On 1-acre, this 1,908 square foot home has most everything you could want! County-maintained roads, fully fenced property & newly installed 35-year roof! Large site-built two-car garage with separate theater room & workshop. Large carport. Over 1,500 sq ft of patio concrete. Huge enclosed front deck with Hot Tub & knotty pine ceiling. Covered back deck. Huge 400 sq ft living room. Beautiful kitchen with lots of counter space, 3 pantries & panoramic windows with view of Grand Canyon rims! Cellular shades. Central air/heating & wood stove. Beautiful wood laminate flooring. Matching front load washer/dryer and dual oven stove.
Location
State AZ
County Coconino
Community Junipine Estates Unit 10
Area 915 - Williams Rural North
Direction From Williams go north on Hwy 64 approx. 8 miles from I-40. Turn left at mile marker 193.5, Espee Road. Go 2.5-miles and turn left on Buck Ridge. Go approx. 1/2-mile, turn left on Wolf Lane. Go to tenth parcel on left, 1435 W. Wolf Lane.
Rooms
Basement Crawl Space
Interior
Interior Features Dual Sink, Kitchen Island, Shower, Eat-in Kitchen
Heating Floor Furnace, Propane
Cooling Refrigeration, Central Air, Ceiling Fan(s)
Flooring Wood laminate
Fireplaces Type Wood Burning Stove, Living Room
Fireplace Yes
Window Features Double Pane Windows,Aluminum Frames
Appliance Gas Range
Laundry Laundry Room, Other
Exterior
Parking Features Carport, Garage Door Opener
Garage Spaces 2.0
Garage Description 2.0
Fence Perimeter
Utilities Available Electricity Available, Propane
Topography Level
Total Parking Spaces 2
Building
Foundation Pillar/Post/Pier
Others
Tax ID 20241070
Acceptable Financing Cash, Conventional, FHA
Listing Terms Cash, Conventional, FHA
Financing VA
Read Less
Bought with Better Homes and Gardens Real Estate Grand View North
GET MORE INFORMATION




