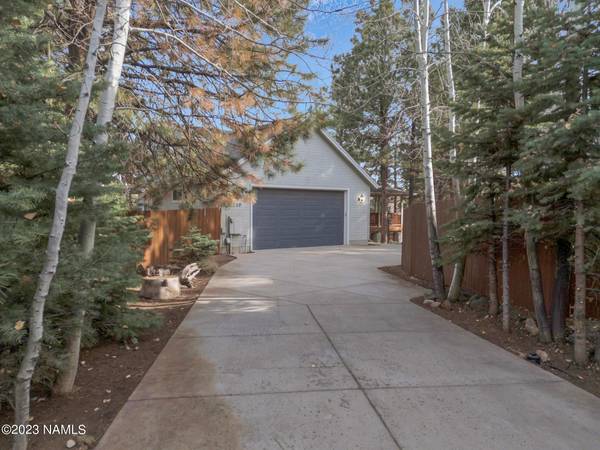For more information regarding the value of a property, please contact us for a free consultation.
2250 N Bristlecone Drive Flagstaff, AZ 86004
Want to know what your home might be worth? Contact us for a FREE valuation!
Our team is ready to help you sell your home for the highest possible price ASAP
Key Details
Sold Price $849,000
Property Type Single Family Home
Sub Type Single Family Residence
Listing Status Sold
Purchase Type For Sale
Square Footage 21,344 sqft
Price per Sqft $39
Subdivision Walnut Ridge
MLS Listing ID 195481
Sold Date 01/05/24
Bedrooms 5
HOA Fees $21/qua
HOA Y/N Yes
Originating Board Northern Arizona Association of REALTORS®
Year Built 2002
Annual Tax Amount $4,319
Tax Year 2023
Lot Size 0.490 Acres
Acres 0.49
Property Description
AMAZING OPPORTUNITY IN UNIQUE TIMES! Owner Will Carry @ 6% for Up To 5 Years on this Spacious 5 Bedroom 3.5 Bath Cul de Sac Home in One of the Most Sought Neighborhoods in No Az. Enjoy the Privacy of your Wrap Around Covered Decking on This Nearly Half Acre Parcel Yet Only Minutes From Down Town. Let the Wood Stove Keep You Warm & Cozy on those Chilly Winter Nights or Hop on One of the Many Hiking and Biking Trails Nearby and Explore to Your Hearts Content. Additional Features Include Granite Counters with Tile Backsplash, High Vaulted Ceilings, 2 Heaters, Extra Big Closets, Large Side Yard Off Kitchen, Dedicated Dining Area and a HUGE BONUS ROOM in the Basement for All of the Kids Toys. Tons of Extra Storage Room Is Simply Icing on the Cake. Make Home Ownership a Reality Today!
Location
State AZ
County Coconino
Community Walnut Ridge
Area 350 - Walnut Ridge
Direction Take I-40 to Exit 201. South on N Country Club Dr. Left on N Walnut Hills Dr. right on E Abineau Canyon. Left on N White Pine Dr. Left on Barney, follow it until it turns into Olsen. Right on Bristlecone Dr. Third driveway on right. Cannot See House from Street...Go Down Driveway - it is Nestled into the Trees. Some GPS will say arrived when you are at the back of lot- Continue Around Corner
Rooms
Other Rooms Bonus Room
Basement Walk-Out Access, Crawl Space, Partial
Interior
Interior Features Dual Sink, Kitchen Island, Pantry, Shower
Heating Natural Gas, Forced Air, Zoned
Cooling Ceiling Fan(s)
Fireplaces Number 2
Fireplaces Type Gas, Wood Burning Stove
Fireplace Yes
Window Features Double Pane Windows,Aluminum Frames,Low Emissivity Windows
Appliance Gas Range
Laundry Laundry Room
Exterior
Parking Features Garage Door Opener
Garage Spaces 2.0
Garage Description 2.0
Fence Partial
Utilities Available Electricity Available, Natural Gas Available, Phone Available, Cable Available
Topography Hillside
Total Parking Spaces 2
Building
Lot Description Cul-De-Sac
Story Multi/Split
Entry Level Multi/Split
Foundation Pillar/Post/Pier, Slab
Level or Stories Multi/Split
Others
HOA Name Walnut Ridge Estates
Tax ID 11729120
Acceptable Financing Cash, Conventional, FHA, Owner May Carry
Listing Terms Cash, Conventional, FHA, Owner May Carry
Financing VA
Read Less
Bought with Coldwell Banker Northland
GET MORE INFORMATION




