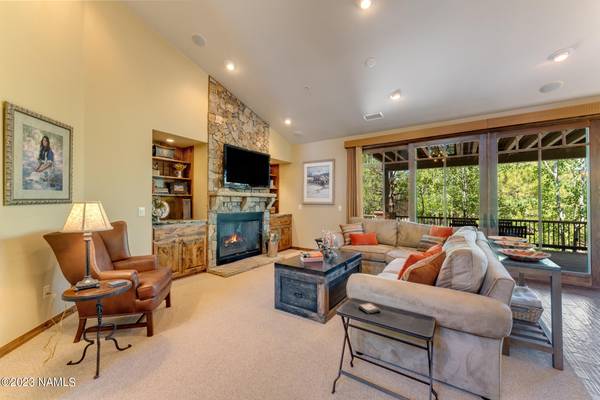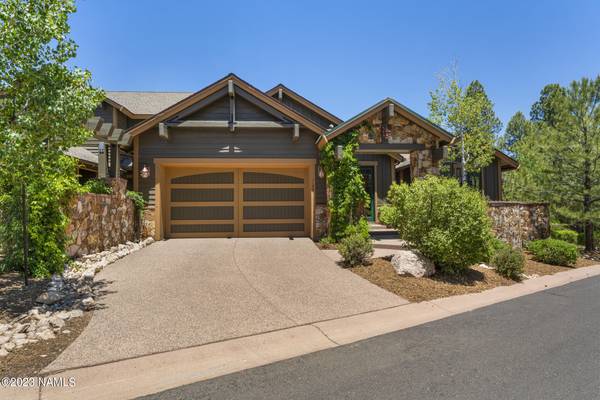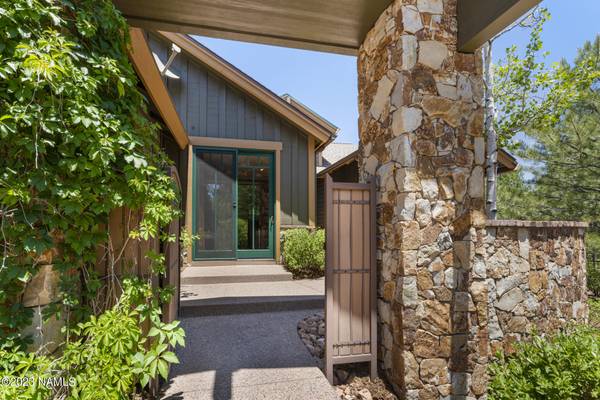For more information regarding the value of a property, please contact us for a free consultation.
1499 E Castle Hills Drive #46 Flagstaff, AZ 86005
Want to know what your home might be worth? Contact us for a FREE valuation!
Our team is ready to help you sell your home for the highest possible price ASAP
Key Details
Sold Price $1,100,000
Property Type Townhouse
Sub Type Townhouse
Listing Status Sold
Purchase Type For Sale
Square Footage 6,534 sqft
Price per Sqft $168
Subdivision Pine Canyon
MLS Listing ID 195026
Sold Date 04/30/24
Bedrooms 2
HOA Fees $828/qua
HOA Y/N Yes
Originating Board Northern Arizona Association of REALTORS®
Year Built 2008
Annual Tax Amount $4,724
Tax Year 2022
Lot Size 6,534 Sqft
Acres 0.15
Property Description
This beautiful townhome features an exceptionally large rear patio and is the only townhome with an adjacent side yard - perfect for a dog run, children's play area or outdoor dining space. This 1,755 sqft intimate townhome is all on one level and includes 2 bedrooms, 2 baths, and an open living space. A large entryway with vaulted ceilings leads you to the great room, featuring a floor-to-ceiling stone fireplace and large sliding glass doors leading to the partially covered back patio that includes a built-in BBQ. The kitchen features vibrant granite countertops, Viking appliances, 6-burner stovetop, Alder cabinetry and an upgraded granite backsplash. Adjacent to one side of the kitchen is the dining area, and on the other is a quaint breakfast nook with its own private patio. The master suite includes an impressively tiled bathroom featuring a large shower, separate Jacuzzi tub, dual sinks, a spacious walk-in closet and its own private exit to the back patio. The guest bedroom is located near the front of the home and has its own private entrance leading into the front courtyard, allowing for convenient access in and out of the home. This stunning townhome can be your perfect cozy little retreat.
Location
State AZ
County Coconino
Community Pine Canyon
Area 220 - Pine Canyon
Direction Take I-17 North to Lake Mary Road exit. Go East to J.W. Powell Blvd. and turn North. Sales Center is on the right hand side.
Interior
Interior Features Dual Sink, Pantry, Shower, Eat-in Kitchen
Heating Natural Gas, Forced Air, Zoned
Cooling Central Air, Ceiling Fan(s)
Fireplaces Number 1
Fireplaces Type Gas, Living Room
Fireplace Yes
Window Features Double Pane Windows,Wood Frames
Appliance Gas Range
Laundry Laundry Room, Other
Exterior
Exterior Feature Dog Run
Parking Features Garage Door Opener
Garage Spaces 2.0
Garage Description 2.0
Utilities Available Electricity Available, Natural Gas Available, Phone Available, Cable Available
Amenities Available Trail(s), Playground
Topography Sloped
Porch Patio
Total Parking Spaces 2
Building
Lot Description Landscaped
Story One
Entry Level One
Foundation Slab
Level or Stories One
Others
HOA Name Elk Pass Townhome Association
Tax ID 10510374
Acceptable Financing Cash, Conventional
Listing Terms Cash, Conventional
Read Less
Bought with Symmetry Realty Brokerage
GET MORE INFORMATION




