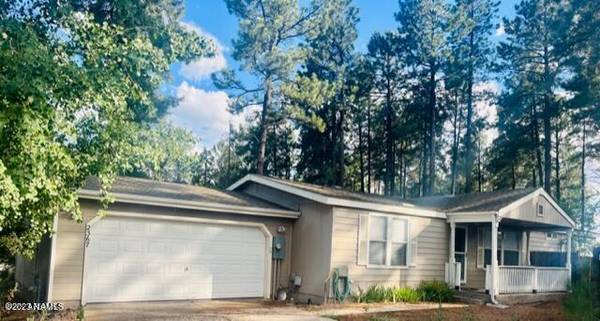For more information regarding the value of a property, please contact us for a free consultation.
2367 W Rock Island Avenue Flagstaff, AZ 86001
Want to know what your home might be worth? Contact us for a FREE valuation!
Our team is ready to help you sell your home for the highest possible price ASAP
Key Details
Sold Price $430,000
Property Type Manufactured Home
Sub Type Manufactured On Land
Listing Status Sold
Purchase Type For Sale
Square Footage 6,847 sqft
Price per Sqft $62
Subdivision Railroad Springs 66 Unit 3
MLS Listing ID 194857
Sold Date 11/22/23
Bedrooms 3
HOA Fees $18/qua
HOA Y/N Yes
Originating Board Northern Arizona Association of REALTORS®
Year Built 2005
Annual Tax Amount $1,493
Tax Year 2022
Lot Size 6,969 Sqft
Acres 0.16
Property Description
Great opportunity to own this charming home in the desirable Railroad Springs community! 3 BR, 2 Bath w/ a Bonus room for guests or an office.
NICE composite deck!! Great for a BBQ w/friends and family or a quiet place to sit down for a beer. The home is further away from the railroad tracks - noise is barely noticeable. Enjoy a relaxing 5 minute stroll to the community park! Newer carpeting throughout. Kitchen features a five burner stainless steel stove (newer exhaust vent & back flash behind gas stove). Newer stainless steel sink and water heater.
Washer and dryer included with acceptable offer.
Tenant is Seller's son set to move to Texas end of October, or sooner if sold. Home to be delivered vacated at COE.
Location
State AZ
County Coconino
Community Railroad Springs 66 Unit 3
Area 180 - Railroad Springs
Direction Take Historic Route 66 to Northwestern St. make a right on W Rock Island Ave, property is on the right
Rooms
Other Rooms Study Library
Basement Crawl Space
Interior
Interior Features Kitchen Island, Pantry, Shower
Heating Natural Gas, Forced Air
Cooling Ceiling Fan(s)
Fireplaces Type Gas Starter, Living Room
Fireplace Yes
Window Features Skylight(s),Double Pane Windows
Appliance Gas Range
Laundry Laundry Room
Exterior
Garage Spaces 2.0
Garage Description 2.0
Fence Perimeter
Utilities Available Broadband, Electricity Available, Natural Gas Available, Phone Available, Cable Available
Amenities Available Playground
Topography Sloped
Porch Deck
Total Parking Spaces 2
Building
Lot Description Cul-De-Sac
Story One
Entry Level One
Foundation Stem Wall
Level or Stories One
Others
HOA Name Peaks HOA
Tax ID 11249439
Acceptable Financing Cash, Conventional, FHA
Listing Terms Cash, Conventional, FHA
Read Less
Bought with eXp Realty



