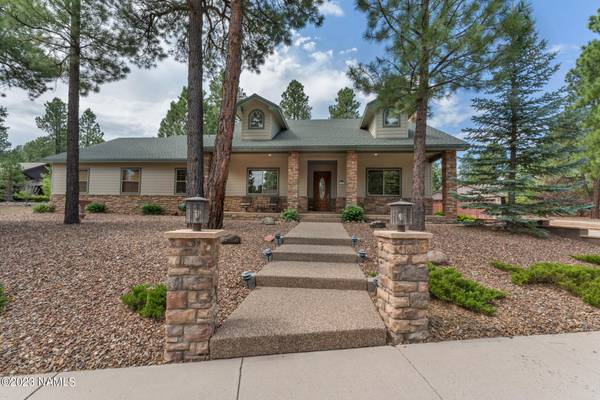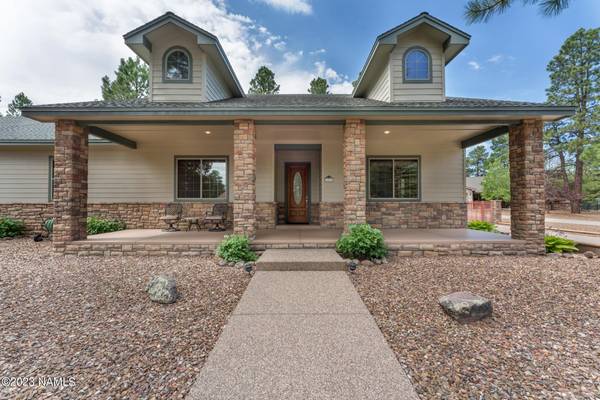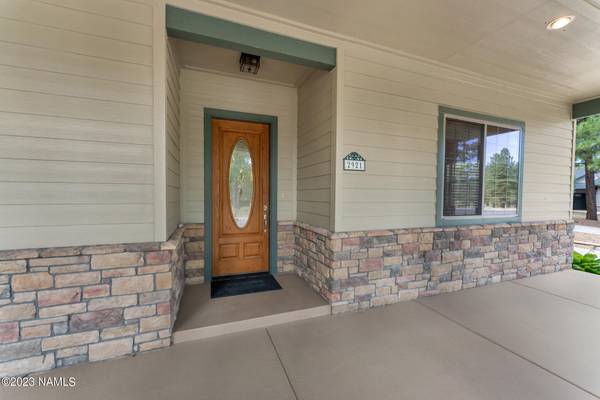For more information regarding the value of a property, please contact us for a free consultation.
2921 W Castle Pines Drive Williams, AZ 86046
Want to know what your home might be worth? Contact us for a FREE valuation!
Our team is ready to help you sell your home for the highest possible price ASAP
Key Details
Sold Price $735,000
Property Type Single Family Home
Sub Type Single Family Residence
Listing Status Sold
Purchase Type For Sale
Square Footage 19,733 sqft
Price per Sqft $37
Subdivision Highland Meadows @ Williams Phase 2 Units 1,2 & 3
MLS Listing ID 194150
Sold Date 09/29/23
Bedrooms 3
HOA Y/N Yes
Originating Board Northern Arizona Association of REALTORS®
Year Built 2002
Annual Tax Amount $2,639
Tax Year 2022
Lot Size 0.450 Acres
Acres 0.45
Property Description
Immaculate, beautiful, impeccably maintained Highland Meadows home describes this 2069-sq ft, 3-bed, 2-bath home on 0.45-acre, 19,600 sq ft lot. The home has a large attached 3-car garage and a detached 20x24 workshop. This home has high quality, real wood cabinets that were made by a craftsman for this home. The roof has 40-year asphalt shingles and home was painted 4 years ago.
The property is fully landscaped front and back with a perimeter fence in back and covered patio area. The inside of home has vaulted ceilings, AC and central heat, ceiling fans, tile floor and Berber carpet.
Location
State AZ
County Coconino
Community Highland Meadows @ Williams Phase 2 Units 1, 2 & 3
Area 910 - Williams City
Direction From Williams go west on Route 66, cross I-40 and road becomes Country Club Drive at MP 161. Follow Country Club through underpass and turn left at 3rd street, Highland Meadows Drive. Turn left on second left on Torrey Pines. Turn right on Castle Pines, property is on the left, corner of Castle Pines and Torrey Pines.
Rooms
Other Rooms Workshop
Interior
Interior Features Pantry, Shower, Breakfast Bar, Eat-in Kitchen
Heating Natural Gas
Cooling Refrigeration, Ceiling Fan(s)
Flooring Berber carpet
Fireplaces Number 1
Fireplaces Type Gas, Living Room
Fireplace Yes
Window Features Double Pane Windows,Aluminum Frames
Appliance Electric Range
Laundry Other
Exterior
Exterior Feature Other
Garage Spaces 3.0
Garage Description 3.0
Fence Partial, Perimeter
Utilities Available Electricity Available, Natural Gas Available, Phone Available
Amenities Available Golf Course
Topography Level
Total Parking Spaces 3
Building
Lot Description Landscaped
Story One
Entry Level One
Foundation Stem Wall, Slab
Level or Stories One
Others
Tax ID 20270089
Acceptable Financing Cash, Conventional
Listing Terms Cash, Conventional
Financing VA
Read Less
Bought with Best Flagstaff Homes Realty
GET MORE INFORMATION




