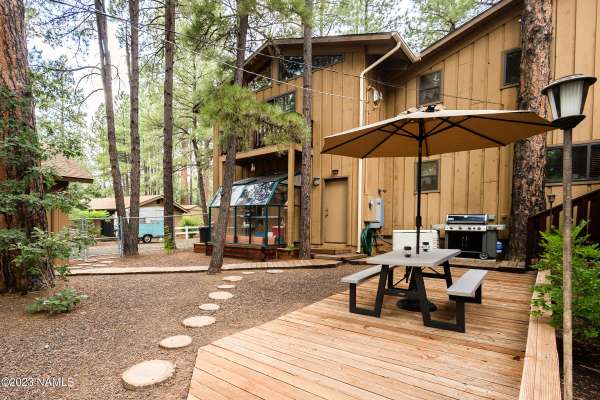For more information regarding the value of a property, please contact us for a free consultation.
715 E Midway Lane Munds Park, AZ 86017
Want to know what your home might be worth? Contact us for a FREE valuation!
Our team is ready to help you sell your home for the highest possible price ASAP
Key Details
Sold Price $1,150,000
Property Type Single Family Home
Sub Type Single Family Residence
Listing Status Sold
Purchase Type For Sale
Square Footage 30,950 sqft
Price per Sqft $37
Subdivision Pinewood Subdivision
MLS Listing ID 194120
Sold Date 09/13/23
Bedrooms 5
HOA Y/N Yes
Originating Board Northern Arizona Association of REALTORS®
Year Built 1987
Annual Tax Amount $4,925
Tax Year 2022
Property Description
Beautiful Custom Mountain Cabin on a gorgeous oversized 30,950 sq. ft. level well-treed cul-de-sac lot. In a neighborhood of Pinewood with larger lots. Completely fenced back yard with 2 RV gates. Five-car garage (one car space is utilized as a workshop). Huge covered wrap-around deck. Great room with vaulted ceilings, gas log fireplace, plus a pellet stove insert. Dual pane windows. Open concept eat-in kitchen, granite countertops, custom cabinets, and separate laundry room with 2nd fridge. Primary bedroom on the main level with fireplace, full bath with walk-in shower. Another bedroom and full bath on the main floor. Upstairs are three bedrooms, one bath, a gas-log fireplace, and a bonus/game room. Also included is a whole-house generator and greenhouse. Too many amenities to list
Location
State AZ
County Coconino
Community Pinewood Subdivision
Area 740 - Munds Park/ Pinewood
Direction Pinewood Blvd. past Country Club and Fire Station then first left onto Crestline Drive and first right on Midway Lane.
Rooms
Other Rooms Bonus Room, Workshop
Interior
Interior Features Split Floorplan, Kitchen Island, Pantry, Shower, Breakfast Bar, Eat-in Kitchen
Heating Electric, Propane, Other
Cooling Ceiling Fan(s)
Fireplaces Number 4
Fireplaces Type Pellet Stove, Insert, Gas, Master Bedroom, Living Room
Fireplace Yes
Window Features Skylight(s),Double Pane Windows
Appliance Electric Range
Laundry Laundry Room, Other
Exterior
Exterior Feature Other
Parking Features Garage Door Opener, RV Access/Parking
Garage Spaces 5.0
Garage Description 5.0
Fence Partial
Utilities Available Broadband, Electricity Available, Propane, Phone Available, Cable Available
Amenities Available Golf Course, Clubhouse, Recreation Facilities, Tennis Court(s), Trail(s), Playground
Topography Level
Porch Deck
Total Parking Spaces 5
Building
Lot Description Cul-De-Sac, Landscaped
Story Multi/Split
Entry Level Multi/Split
Foundation Stem Wall
Level or Stories Multi/Split
Others
Tax ID 40063007
Acceptable Financing Cash, Conventional, FHA
Listing Terms Cash, Conventional, FHA
Financing VA
Read Less
Bought with My Home Group Real Estate
GET MORE INFORMATION




