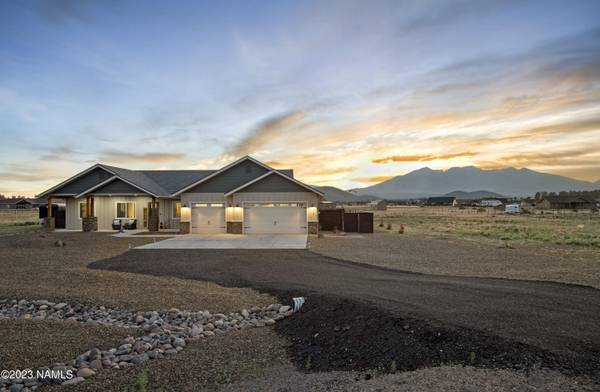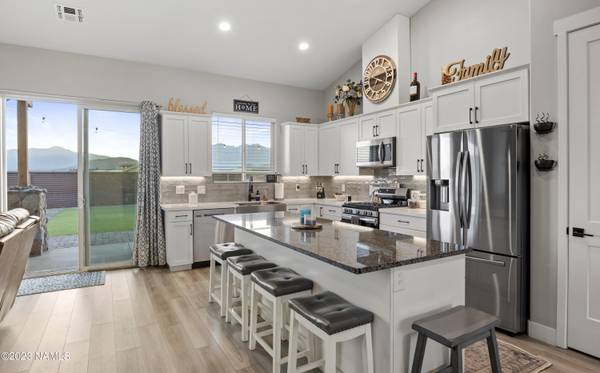For more information regarding the value of a property, please contact us for a free consultation.
9784 Girard Road Flagstaff, AZ 86004
Want to know what your home might be worth? Contact us for a FREE valuation!
Our team is ready to help you sell your home for the highest possible price ASAP
Key Details
Sold Price $875,000
Property Type Single Family Home
Sub Type Single Family Residence
Listing Status Sold
Purchase Type For Sale
Square Footage 99,404 sqft
Price per Sqft $8
Subdivision Slayton Ranch Estates
MLS Listing ID 193890
Sold Date 10/05/23
Bedrooms 4
HOA Fees $14/ann
HOA Y/N Yes
Originating Board Northern Arizona Association of REALTORS®
Year Built 2020
Annual Tax Amount $1,857
Tax Year 2022
Lot Size 2.280 Acres
Acres 2.28
Property Description
Seemingly endless views of the San Francisco Peaks, accompanied by the serenity of the nearby National Forest! And less than 10 miles from Flagstaff shopping and entertainment! The professionally landscaped yard is a true masterpiece, featuring a built-in natural gas grill, corregated steel fencing, synthetic grass, and a paver walkway leading to a cozy sitting area. Inside, the vaulted ceilings add an airy and spacious feel to the open concept home. The chef's kitchen is highlighted by stainless steel appliances and ample counter space for culinary adventures. The primary bedroom is a retreat within itself featuring an ensuite bathroom with a luxurious soaking tub, large glass panel tiled shower, and walk-in closet. Stay comfortable year-round with a new Rheem central a/c system.
Location
State AZ
County Coconino
Community Slayton Ranch Estates
Area 555 - Slayton Ranch Est
Direction From Hwy 89N, Turn right onto Silver Saddle Rd. Turn left onto Stardust, Right onto Neptune. Left onto Colfax. Right onto Hayfield. Right onto Girard. Home at the end of the cul-de-sac on the right side.
Interior
Interior Features Dual Sink, Split Floorplan, Smart Thermostat, Kitchen Island, Pantry, Shower, Breakfast Bar, Eat-in Kitchen
Heating Natural Gas, ENERGY STAR Qualified Equipment
Cooling Refrigeration, HVAC SEER Rating, Central Air, ENERGY STAR Qualified Equipment, Ceiling Fan(s)
Fireplaces Number 1
Fireplaces Type Gas, Living Room
Fireplace Yes
Window Features Vinyl,ENERGY STAR Qualified Windows,Double Pane Windows,Low Emissivity Windows
Appliance Gas Range
Laundry Laundry Room
Exterior
Parking Features Garage Door Opener, RV Access/Parking
Garage Spaces 3.0
Garage Description 3.0
Fence Perimeter
Utilities Available Broadband, Electricity Available, Natural Gas Available, Phone Available, Cable Available
Amenities Available Trail(s)
Topography Level
Total Parking Spaces 3
Building
Lot Description Cul-De-Sac, Landscaped
Story One
Entry Level One
Foundation Slab
Level or Stories One
Others
HOA Name Slayton Ranch Estates
Tax ID 30118093
Acceptable Financing Cash, Conventional, FHA, USDA Loan
Listing Terms Cash, Conventional, FHA, USDA Loan
Financing VA
Read Less
Bought with Best Flagstaff Homes Realty
GET MORE INFORMATION




