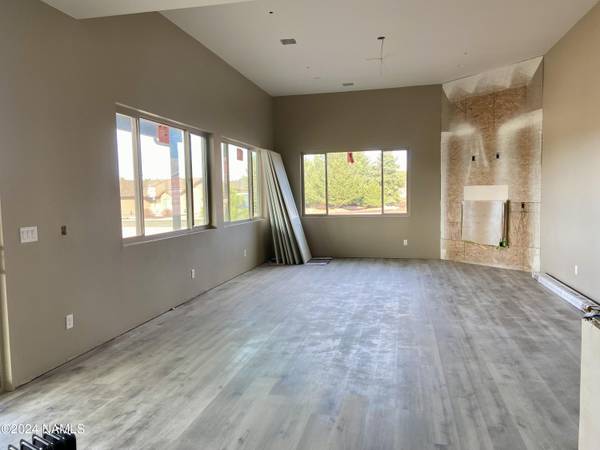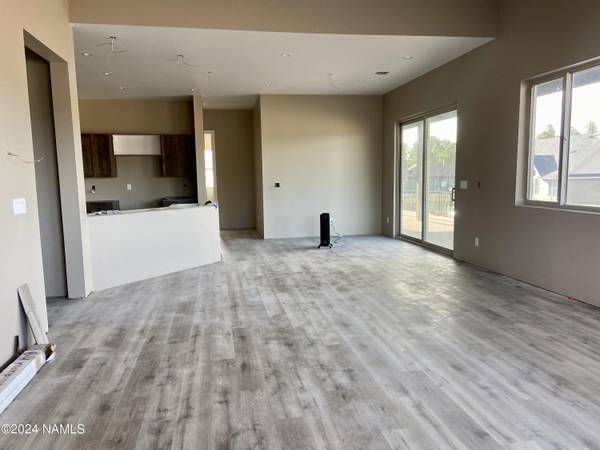For more information regarding the value of a property, please contact us for a free consultation.
2712 W Highland Meadows Drive Williams, AZ 86046
Want to know what your home might be worth? Contact us for a FREE valuation!
Our team is ready to help you sell your home for the highest possible price ASAP
Key Details
Sold Price $847,100
Property Type Single Family Home
Sub Type Single Family Residence
Listing Status Sold
Purchase Type For Sale
Square Footage 16,988 sqft
Price per Sqft $49
MLS Listing ID 193832
Sold Date 07/02/24
Bedrooms 4
HOA Y/N Yes
Originating Board Northern Arizona Association of REALTORS®
Year Built 2023
Annual Tax Amount $473
Tax Year 2022
Lot Size 0.390 Acres
Acres 0.39
Property Description
This stunning new build home offers an impressive 3,155 sqft of living space.
Featuring 4 spacious bedrooms & 3 baths, providing plenty of privacy & comfort for everyone. The second floor loft boasts a large bonus room, ideal for a game room as well as a separate office/den.
The 8ft covered patio is complete with an outdoor gas fire pit, creating a cozy ambiance for gatherings with family & friends. The spacious 3 car garage, driveway & patio have upgraded aggregated concrete adding a touch of sophistication & durability to the exterior. The property sits on a spacious corner lot, spanning 16,988 sqft offering endless possibilities for activities & landscaping. You still have the opportunity to make some interior selections, allowing you to customize the home to your personal style
Location
State AZ
County Coconino
Area 910 - Williams City
Direction From I-40, exit country club dr. head west and then southwest on country club drive. Go through tunnel. Turn left on Highland Meadows Dr. Home on right at curve.
Rooms
Other Rooms Bonus Room, Study Library
Interior
Interior Features Dual Sink, Split Floorplan, Pantry, Shower
Heating Natural Gas, Forced Air
Cooling Central Air, Ceiling Fan(s)
Fireplaces Number 1
Fireplaces Type Gas, Living Room
Fireplace Yes
Window Features Vinyl,Double Pane Windows
Appliance Gas Range
Laundry Laundry Room
Exterior
Exterior Feature Other
Garage Spaces 3.0
Garage Description 3.0
Utilities Available Broadband, Electricity Available, Natural Gas Available, Phone Available, Cable Available
Amenities Available Golf Course, Clubhouse, Trail(s)
Topography Level
Total Parking Spaces 3
Building
Story Multi/Split
Entry Level Multi/Split
Foundation Slab
Level or Stories Multi/Split
Others
Tax ID 20270057
Acceptable Financing Cash, Conventional, FHA
Listing Terms Cash, Conventional, FHA
Financing VA
Read Less
Bought with eXp Realty
GET MORE INFORMATION




