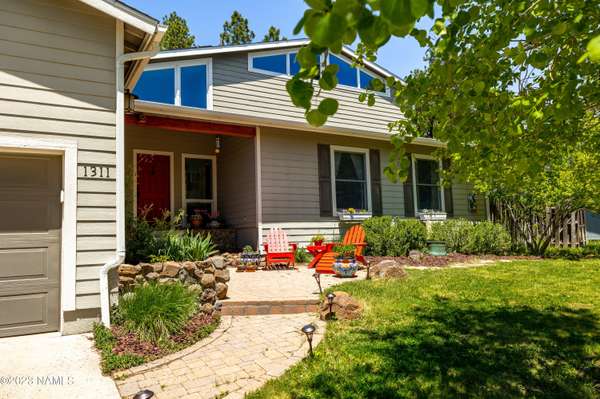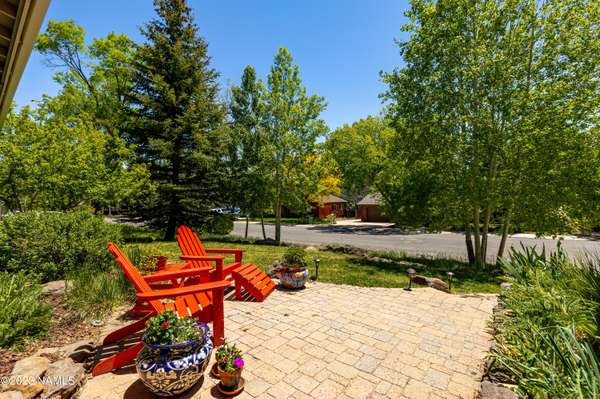For more information regarding the value of a property, please contact us for a free consultation.
1311 N Aztec Street Flagstaff, AZ 86001
Want to know what your home might be worth? Contact us for a FREE valuation!
Our team is ready to help you sell your home for the highest possible price ASAP
Key Details
Sold Price $935,000
Property Type Single Family Home
Sub Type Single Family Residence
Listing Status Sold
Purchase Type For Sale
Square Footage 16,117 sqft
Price per Sqft $58
Subdivision Kachina Estates 2 (Between Rockridge And Coconino)
MLS Listing ID 193536
Sold Date 10/16/23
Bedrooms 5
HOA Y/N Yes
Originating Board Northern Arizona Association of REALTORS®
Year Built 1983
Annual Tax Amount $3,652
Tax Year 2022
Lot Size 0.370 Acres
Acres 0.37
Property Description
Spectacular custom home in Downtown Flagstaff. Location, Location, Location! It is between Rockridge and Coconino Estates. Close to Thorpe Park, the Ditch Pool, Flagstaff Medical Center, downtown shops and restaurants, hiking/biking trails, tennis courts, Frances Short Pond and the baseball fields. The living room features hardwood floors and beautiful floor to ceiling windows highlighting the picturesque backyard. Cooks kitchen with upgraded cabinets, farmhouse sink, butcher block island with a sushi bar and stainless appliances. The primary suite is it's own floor upstairs and has the best views of the backyard and the mountains, a spa like bathroom and a gigantic walk in closet. BRAND NEW ROOF 2023, new solar panels installed 2022. Large garage with extra storage.
Location
State AZ
County Coconino
Community Kachina Estates 2 (Between Rockridge And Coconino)
Area 121 - Rockridge/Ridge Crest
Direction Fort Valley Road to Beal to right on Aztec or Thorpe Road to Aztec
Interior
Interior Features Dual Sink, Split Floorplan, Kitchen Island, Shower, Breakfast Bar
Heating Natural Gas, Forced Air
Cooling Ceiling Fan(s)
Fireplaces Type Gas Starter, Living Room
Fireplace Yes
Window Features Vinyl,Skylight(s),Double Pane Windows
Appliance Gas Range
Laundry Laundry Room
Exterior
Parking Features Garage Door Opener
Garage Spaces 2.0
Garage Description 2.0
Fence Partial
Utilities Available Broadband, Solar, Electricity Available, Natural Gas Available, Phone Available
Amenities Available Trail(s)
Topography Sloped
Porch Deck, Patio
Total Parking Spaces 2
Building
Story Multi/Split
Entry Level Multi/Split
Foundation Slab
Level or Stories Multi/Split
Others
Tax ID 10211008
Acceptable Financing Cash, Conventional
Listing Terms Cash, Conventional
Read Less
Bought with Realty One Group, Mountain Desert
GET MORE INFORMATION




