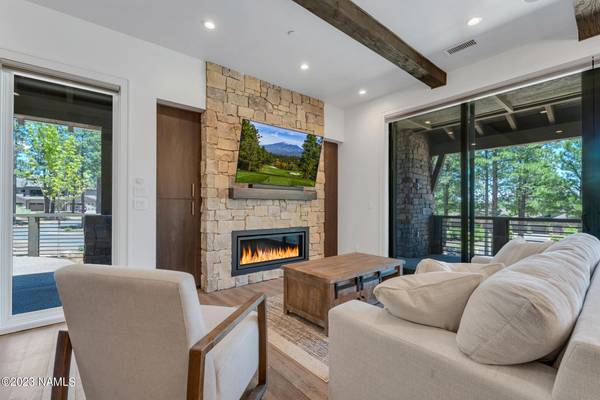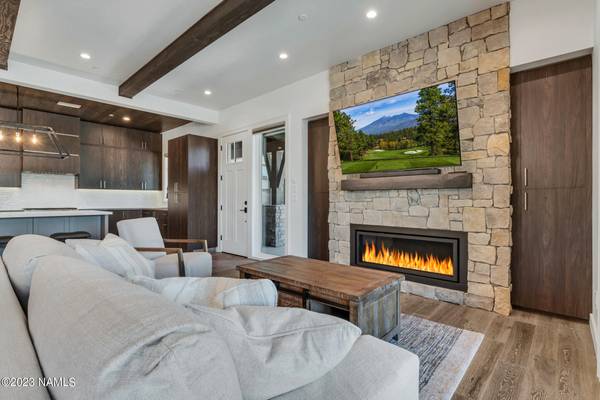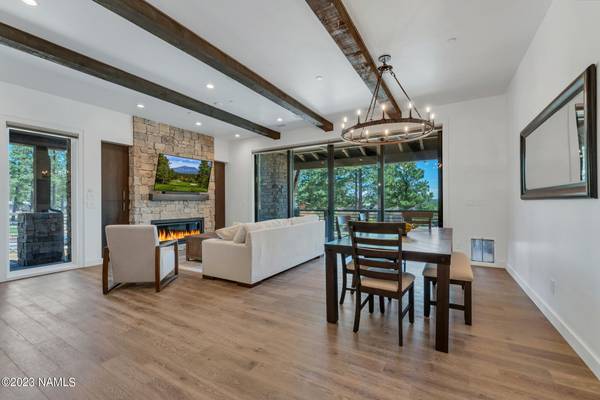For more information regarding the value of a property, please contact us for a free consultation.
3001 S Tourmaline Drive #25 Flagstaff, AZ 86005
Want to know what your home might be worth? Contact us for a FREE valuation!
Our team is ready to help you sell your home for the highest possible price ASAP
Key Details
Sold Price $1,350,000
Property Type Condo
Sub Type Condominium
Listing Status Sold
Purchase Type For Sale
Square Footage 2,178 sqft
Price per Sqft $619
Subdivision Pine Canyon
MLS Listing ID 193454
Sold Date 10/12/23
Bedrooms 3
HOA Fees $245/qua
HOA Y/N Yes
Originating Board Northern Arizona Association of REALTORS®
Year Built 2022
Annual Tax Amount $712
Tax Year 2022
Lot Size 2,178 Sqft
Acres 0.05
Property Description
This extremely sought-after, newly constructed, main level condominium is the perfect mountain get-away. Upon entering the home, you are greeted by an impressive floor to ceiling stone fireplace, wood flooring throughout and large center sliders leading to the expansive back patio. The wrap around patio includes a built-in BBQ and a spacious dog run. The home features a chef's dream kitchen with Quartz countertops, island with additional seating, full backsplash, Wolf oven and 6 burner range, built-in microwave, tongue and groove cleaning and a custom wet bar with wine cooler and copper sink.
The primary bedroom has a separate exit to the back patio and the elegant bathroom includes a separate shower, soaker tub, dual vanities and a walk-in closet. An additional en-suite guest room finishes out the main unit. The third bedroom is a separate guest casita with private entrance and full bathroom.
You could be enjoying the cool Flagstaff summers and mountain pine views in this picture-perfect home this summer!
*This home was recently staged with furnishings and TV's that can convey on a separate Bill of Sale for $25,000.
Location
State AZ
County Coconino
Community Pine Canyon
Area 220 - Pine Canyon
Direction Take I-17 North to Lake Mary Road exit. Go East to J.W. Powell Blvd. and turn North. Sales Center is on the right hand side.
Rooms
Other Rooms Guest Suite, In-Law Quarters
Interior
Interior Features Dual Sink, Kitchen Island, Pantry, Shower, Breakfast Bar
Heating Natural Gas, Forced Air, Zoned
Cooling Central Air
Fireplaces Number 1
Fireplaces Type Gas, Living Room
Fireplace Yes
Window Features Double Pane Windows,Wood Frames
Appliance Gas Range
Laundry Laundry Room
Exterior
Exterior Feature Dog Run
Parking Features Garage Door Opener
Garage Spaces 2.0
Garage Description 2.0
Utilities Available Electricity Available, Natural Gas Available, Phone Available, Cable Available
Amenities Available Trail(s), Playground
Topography Sloped
Porch Patio
Total Parking Spaces 2
Building
Lot Description Landscaped
Story One
Entry Level One
Foundation Stem Wall, Slab
Builder Name Symmetry Homes
Level or Stories One
Others
HOA Name HOAMCO
Tax ID 10521025
Acceptable Financing Cash, Conventional
Listing Terms Cash, Conventional
Read Less
Bought with Silverleaf Realty LLC
GET MORE INFORMATION




