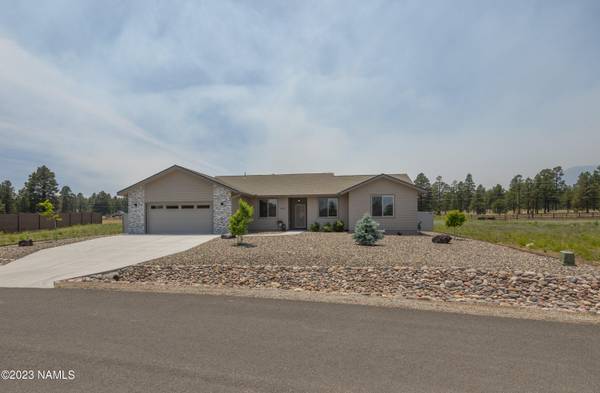For more information regarding the value of a property, please contact us for a free consultation.
10226 Lundin Road Flagstaff, AZ 86004
Want to know what your home might be worth? Contact us for a FREE valuation!
Our team is ready to help you sell your home for the highest possible price ASAP
Key Details
Sold Price $618,000
Property Type Single Family Home
Sub Type Single Family Residence
Listing Status Sold
Purchase Type For Sale
Square Footage 72,745 sqft
Price per Sqft $8
Subdivision Johnson Ranch Phase 1
MLS Listing ID 193538
Sold Date 08/11/23
Bedrooms 4
HOA Fees $43/qua
HOA Y/N Yes
Originating Board Northern Arizona Association of REALTORS®
Year Built 2018
Annual Tax Amount $2,887
Tax Year 2022
Lot Size 1.670 Acres
Acres 1.67
Property Description
Welcome to your turnkey home in Johnson Ranch. Lightly lived in, this home boasts a large lot, luxury vinyl plank, stainless steel appliances, oversized 2 car garage and more! Indulge in the primary bedroom with his + hers walk in closets, accompanied by an ensuite bathroom. Enjoy the cool mountain breeze from the outdoor, covered patio or get cozy in the winter months next to the beautiful gas fireplace. Bonus room allows for an office space, playroom, workout space + so much more! Possibilities are endless! Functional and open split floor plan. Fully fenced, large backyard, great for entertaining your loved ones. Enjoy the low maintenance, landscaped front and back yard with views of the San Francisco Peaks. Don't miss this move-in ready, gently lived-in home, perfectly placed in Johnson Ranch! Call me today + schedule your private tour today!
Location
State AZ
County Coconino
Community Johnson Ranch Phase 1
Area 528 - Johnson Ranch
Direction Start on 89-A E bound. Turn right onto Johnson Ranch Rd. Make first right onto Lundin. Home is on the right.
Rooms
Other Rooms Bonus Room, Study Library
Interior
Interior Features Dual Sink, Tub/Shower Combo, Split Floorplan, Pantry, Shower, Breakfast Bar, Eat-in Kitchen
Heating Natural Gas
Cooling Central Air, Ceiling Fan(s)
Fireplaces Type Gas, Living Room
Fireplace Yes
Window Features Vinyl,Double Pane Windows,Low Emissivity Windows
Appliance Gas Range, ENERGY STAR Qualified Refrigerator, ENERGY STAR Qualified Dishwasher
Laundry Laundry Room
Exterior
Garage Spaces 2.0
Garage Description 2.0
Fence Perimeter
Utilities Available Broadband, Electricity Available, Natural Gas Available, Phone Available, Cable Available
Amenities Available Trail(s)
Topography Level
Total Parking Spaces 2
Building
Lot Description Landscaped
Story One
Entry Level One
Foundation Slab
Builder Name PC Diversified
Level or Stories One
Others
HOA Name Johnson Ranch
Tax ID 30131028
Acceptable Financing Cash, Conventional, FHA, USDA Loan
Listing Terms Cash, Conventional, FHA, USDA Loan
Financing VA
Read Less
Bought with eXp Realty
GET MORE INFORMATION




