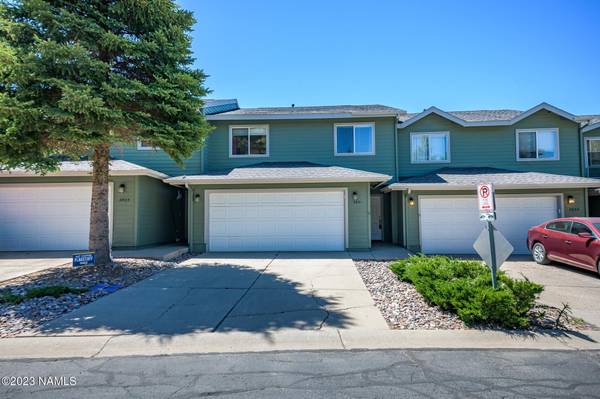For more information regarding the value of a property, please contact us for a free consultation.
2861 S Highland Mesa Road Flagstaff, AZ 86001
Want to know what your home might be worth? Contact us for a FREE valuation!
Our team is ready to help you sell your home for the highest possible price ASAP
Key Details
Sold Price $489,900
Property Type Townhouse
Sub Type Townhouse
Listing Status Sold
Purchase Type For Sale
Square Footage 2,831 sqft
Price per Sqft $173
Subdivision Boulder Pointe
MLS Listing ID 193366
Sold Date 07/28/23
Bedrooms 3
HOA Fees $188/mo
HOA Y/N Yes
Originating Board Northern Arizona Association of REALTORS®
Year Built 1998
Annual Tax Amount $1,729
Tax Year 2022
Lot Size 3,049 Sqft
Acres 0.07
Property Description
Welcome to this charming Highlands Mesa townhome conveniently located near the University, shopping and much more. This spacious residence offers 3 bedrooms, 2.5 bathrooms, and a large great room with vaulted ceilings providing a versatile space perfect for comfortable living and entertaining. As you step inside, you'll immediately notice the warm and inviting atmosphere created by the open layout and ample natural light that fills the home. The recently updated kitchen is open to the living area providing plenty of space for everyone to join in on the fun. All the rooms are upstairs, with a split floor plan. The fully fenced backyard is perfect for those nice summer barbecues and plenty of space for your furry friends to roam. Call to schedule your personal showing today!
Location
State AZ
County Coconino
Community Boulder Pointe
Area 172 - Woodlands Area
Direction Take Woodlands Village Blvd. to W. Forest Meadows at the Shell and go West to Highlands Mesa, turn right house is on the right hand side.
Interior
Interior Features Split Floorplan, Pantry, Shower, Breakfast Bar
Cooling Ceiling Fan(s)
Fireplaces Type Gas, Living Room
Fireplace Yes
Window Features Aluminum Frames
Appliance Gas Range
Laundry In Hall
Exterior
Garage Spaces 2.0
Garage Description 2.0
Fence Perimeter
Utilities Available Electricity Available, Natural Gas Available, Phone Available, Cable Available
Topography Level
Porch Patio
Total Parking Spaces 2
Building
Lot Description Cul-De-Sac, Landscaped
Story Multi/Split
Entry Level Multi/Split
Foundation Slab
Level or Stories Multi/Split
Others
HOA Name Highlands Mesa c/o Vision Community Management
Tax ID 11245003
Acceptable Financing Cash, Conventional, FHA
Listing Terms Cash, Conventional, FHA
Financing VA
Read Less
Bought with zDefault NonMLS Member Office



