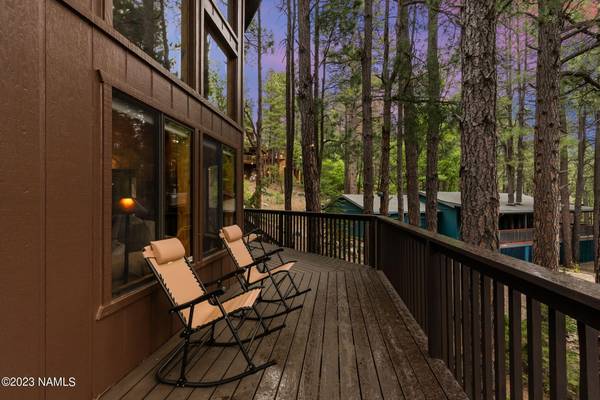For more information regarding the value of a property, please contact us for a free consultation.
17341 S Thicket Place Munds Park, AZ 86017
Want to know what your home might be worth? Contact us for a FREE valuation!
Our team is ready to help you sell your home for the highest possible price ASAP
Key Details
Sold Price $869,000
Property Type Single Family Home
Sub Type Single Family Residence
Listing Status Sold
Purchase Type For Sale
Square Footage 10,691 sqft
Price per Sqft $81
Subdivision Pinewood Unit 15
MLS Listing ID 193474
Sold Date 07/12/23
Bedrooms 3
Originating Board Northern Arizona Association of REALTORS®
Year Built 1987
Annual Tax Amount $3,332
Tax Year 2022
Lot Size 10,454 Sqft
Acres 0.24
Property Description
TURN KEY- FULLY FURNISHED! Immerse yourself in the tranquility of nature with this highly sought after chalet style cabin! The delightful interior begins w/a great room boasting a wood stove fireplace in the living area, wood vaulted ceilings & hardwood floors. The main bedroom is downstairs with a private bathroom w/dual sinks & a tub/shower combo. Lower level also has laundry w/ 1/2 bath. 2 guest rooms, full bath & sleeping loft are on the upper level. The loft is perfect for an extra bedroom, office or cozy reading nook! This cabin also features a basement w/plumbing for a washer & dryer & can easily accommodate toys, quads, bikes, & other outdoor gear. But what truly sets this cabin apart is the gorgeous outdoor living space, extended wraparound deck w/ an amazing touch -a disco ball!
Location
State AZ
County Coconino
Community Pinewood Unit 15
Area 740 - Munds Park/ Pinewood
Direction Head east on S Munds Ranch Rd/Pinewood Rd, Turn left onto Fairway Dr, which turns into N Lodge Dr, Turn right onto Thicket Pl. Property will be straight ahead in cul-de-sac.
Rooms
Basement Walk-Out Access, Partial
Interior
Interior Features Dual Sink, Tub/Shower Combo, Pantry, Breakfast Bar
Heating Forced Air, Electric, Propane
Cooling Mini-Split, Central Air, Ceiling Fan(s)
Fireplaces Number 1
Fireplaces Type Wood Burning Stove, Living Room
Fireplace Yes
Window Features Skylight(s),Double Pane Windows
Appliance Electric Range
Laundry Laundry Room, Other
Exterior
Utilities Available Electricity Available, Propane
Topography Sloped
Porch Deck
Building
Lot Description Cul-De-Sac, Landscaped
Foundation Stem Wall
Others
Tax ID 40077019
Acceptable Financing Cash, Conventional, FHA
Listing Terms Cash, Conventional, FHA
Financing VA
Read Less
Bought with zDefault NonMLS Member Office
GET MORE INFORMATION




