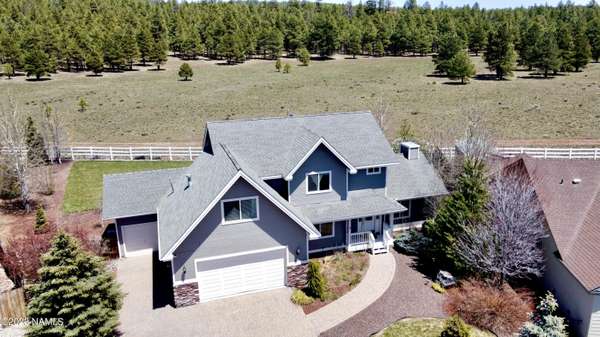For more information regarding the value of a property, please contact us for a free consultation.
4440 N Alpine Drive Bellemont, AZ 86015
Want to know what your home might be worth? Contact us for a FREE valuation!
Our team is ready to help you sell your home for the highest possible price ASAP
Key Details
Sold Price $755,500
Property Type Single Family Home
Sub Type Single Family Residence
Listing Status Sold
Purchase Type For Sale
Square Footage 14,810 sqft
Price per Sqft $51
MLS Listing ID 193186
Sold Date 07/11/23
Bedrooms 4
HOA Fees $57/mo
HOA Y/N Yes
Originating Board Northern Arizona Association of REALTORS®
Year Built 2001
Annual Tax Amount $3,491
Tax Year 2022
Lot Size 0.350 Acres
Acres 0.35
Property Description
Do not miss this extremely rare opportunity to own a custom home backing Coconino National Forest. Situated on over 1/3 of an acre, this home boasts breathtaking views of mature pines and open air meadows from the back door. This mountain charmer has been upgraded throughout featuring brand new low E windows, custom wood blinds, LVP flooring, new trex decks and highly desired A/C. The lower level features a large great room with a stone surround fireplace, a secondary family room and a sizable kitchen with solid surface counter tops and stainless appliances. A lower level guest suite offers ultimate privacy. The upstairs hosts the primary suite with a newly remodeled ensuite bathroom and bonus room perfect for a home office. Three additional guest bedrooms offer plenty of space for guests and family. A three car garage and sizable backyard storage shed provide endless storage. The fully landscaped backyard is the absolute cherry on top. Sip coffee from the deck as the sun rises over the Forest to the east. Enjoy walking and biking trails directly over the back fence. If you are looking for true mountain living with Flagstaff amenities within minutes, this is it!
Location
State AZ
County Coconino
Area 830 - Bellemont
Direction From I 40 exit Bellemont, Right on Shadow Mountain, Left on Alpine, Home is on the right.
Rooms
Other Rooms Bonus Room
Basement Crawl Space
Interior
Interior Features Dual Sink, Split Floorplan, Pantry, Shower, Breakfast Bar, Eat-in Kitchen
Heating Natural Gas
Cooling Central Air, Ceiling Fan(s)
Fireplaces Number 2
Fireplaces Type Gas, Master Bedroom, Living Room
Fireplace Yes
Window Features Vinyl,ENERGY STAR Qualified Windows,Double Pane Windows,Low Emissivity Windows
Appliance Gas Range
Laundry Laundry Room
Exterior
Exterior Feature Dog Run
Parking Features Garage Door Opener
Garage Spaces 3.0
Garage Description 3.0
Fence Perimeter
Utilities Available Broadband, Electricity Available, Natural Gas Available, Phone Available, Cable Available
Amenities Available Trail(s), Playground
Topography Level
Porch Deck
Total Parking Spaces 3
Building
Lot Description Cul-De-Sac, Landscaped
Story Multi/Split
Entry Level Multi/Split
Foundation Stem Wall
Level or Stories Multi/Split
Others
HOA Name Flagstaf Meadows POA
Tax ID 20407013
Acceptable Financing Cash, Conventional
Listing Terms Cash, Conventional
Financing VA
Read Less
Bought with Realty One Group, Mountain Desert
GET MORE INFORMATION




