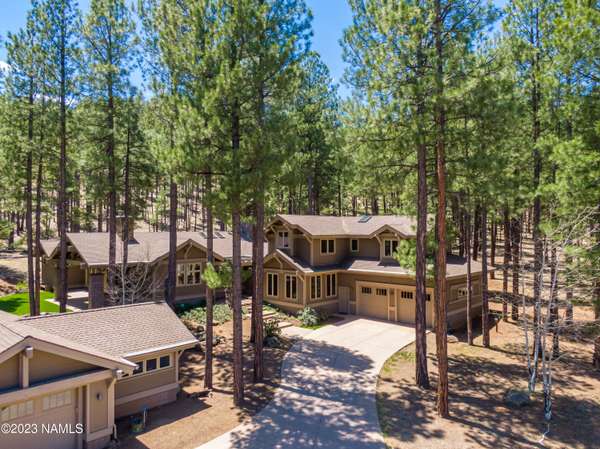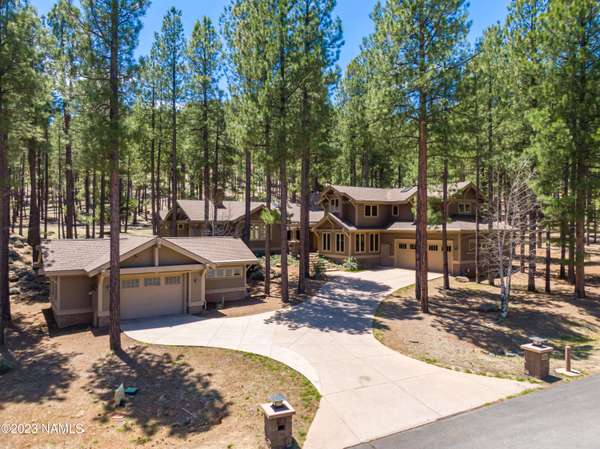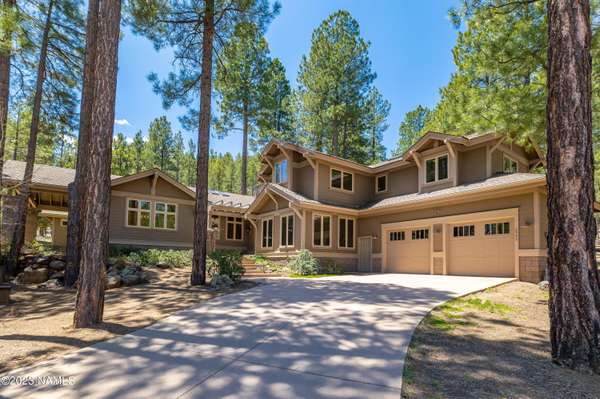For more information regarding the value of a property, please contact us for a free consultation.
2352 N Fremont Boulevard Flagstaff, AZ 86001
Want to know what your home might be worth? Contact us for a FREE valuation!
Our team is ready to help you sell your home for the highest possible price ASAP
Key Details
Sold Price $1,720,000
Property Type Single Family Home
Sub Type Single Family Residence
Listing Status Sold
Purchase Type For Sale
Square Footage 58,806 sqft
Price per Sqft $29
Subdivision Linwood Heights
MLS Listing ID 193139
Sold Date 08/04/23
Bedrooms 4
HOA Fees $20/ann
HOA Y/N Yes
Originating Board Northern Arizona Association of REALTORS®
Year Built 1999
Annual Tax Amount $7,310
Tax Year 2023
Lot Size 1.350 Acres
Acres 1.35
Property Description
THE PERFECT FAMILY HOME NEAR A+ SCHOOLS, MINUTES TO DOWNTOWN AND THE HOSPITAL!
This home designed by architect, Chris Alexander is situated on 1.35 acres in Linwood Heights. Ridge Top Construction executed this master build using the finest materials and experts in the homebuilding community. This potential 5 bedroom, 4.5 bath residence offers primary living on the main floor and was designed to marry comfort and fine aesthetics with outdoor living as well as efficiency (offering solar panels ). The open floor plan has a variety of built in spaces such as bookshelves, a desk area, cabinetry and of course numerous window seats to enjoy the wildlife that graces this region. Cherry cabinets in the kitchen and maple woodwork throughout compliment the solid alder doors that elevat this home and solidify its place as one of the most masterful and warm Craftsman residences in northern Arizona. An addition was completed in 2008 as well as remodeling work in 2013. Vaulted T & G ceilings add drama to the main living room while the exterior beam work creates unmatched fluidity. Walls of windows allow you to appreciate this stunning wooded property that gifts a winding landscape consisting of creeping mahonia & thyme, peonies, maples, vines and fruit trees. Among the numerous indoor entertainment areas are plentiful exterior spaces to host BBQ gatherings, table sports, a spa and an exterior fireplace to gather by on those chilly Flagstaff evenings.
Kitchen features include: Dacor, Jenn-Air, KitchenAid, Bosch and Uline appliances.
Boat lovers have a separate garage for their craft and toys (4 garage spaces in all).
Solar panels, in-floor heating, soaking tubs, oversized bedrooms, concrete, granite and butcher block counters, formal living room, formal dining room, artificial turf, and more.
Beyond the landscaping and privacy of the pines is a private gated 180 acre parcel that is home to the Jesse Gregg Park. This park is for Linwood residents ONLY and has a playground, courts, entertainment areas and trails for its residents.
This residence is minutes from Downtown Flagstaff and a quick drive to Snowbowl Ski Resort.
Seller preference: Letitia Leach of Premier Title 480-939-2308.
Ping pong table, certain planters,
Yakima rack, tool chest, and garden supplies do not convey.
Location
State AZ
County Coconino
Community Linwood Heights
Area 100 - Linwood
Direction Take Fort Valley Road towards Snowbowl. Turn left on Fremont Blvd. Follow Fremont to Linwood Heights. Home is on the left.
Rooms
Other Rooms Bonus Room, Potential Bedroom
Interior
Interior Features Dual Sink, Kitchen Island, Pantry, Shower, Breakfast Bar, Eat-in Kitchen, Solar Tube(s)
Heating Floor Furnace
Cooling Ceiling Fan(s)
Flooring Travertine
Fireplaces Type Wood Burning, Insert, Gas Starter, Living Room
Fireplace Yes
Window Features Skylight(s),Double Pane Windows,Low Emissivity Windows,Wood Frames
Appliance ENERGY STAR Qualified Refrigerator, ENERGY STAR Qualified Dishwasher
Laundry Laundry Room
Exterior
Exterior Feature Other, Dog Run
Parking Features Garage Door Opener
Garage Spaces 4.0
Garage Description 4.0
Fence Partial
Utilities Available Phone Available, Cable Available
Amenities Available Trail(s), Playground
Topography Sloped
Porch Deck, Patio
Total Parking Spaces 4
Building
Lot Description Landscaped
Story Multi/Split
Entry Level Multi/Split
Foundation Stem Wall, Slab
Builder Name Fisher
Level or Stories Multi/Split
Others
HOA Name Linwood Heights HOA
Tax ID 11120006
Acceptable Financing Cash, Conventional
Listing Terms Cash, Conventional
Read Less
Bought with eXp Realty
GET MORE INFORMATION




