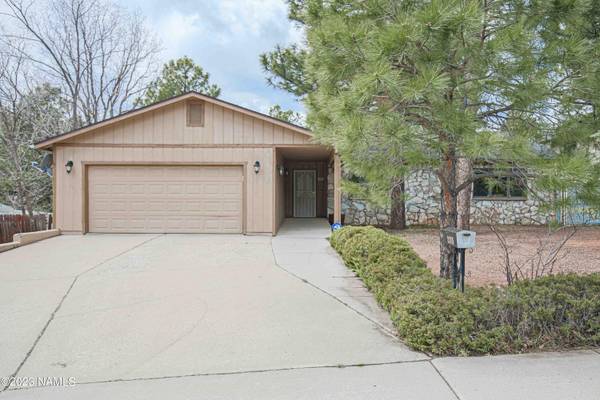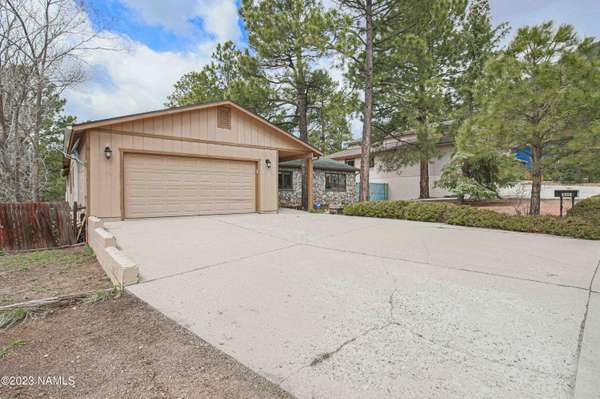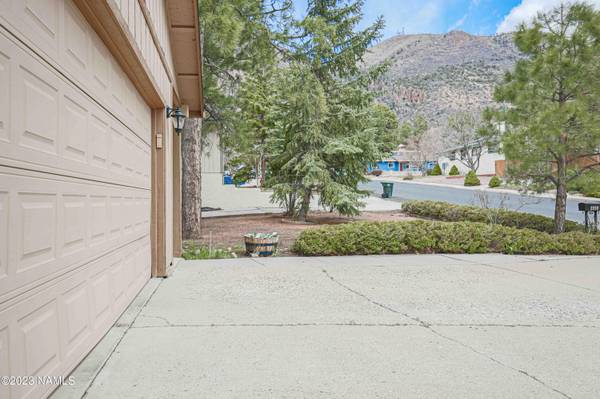For more information regarding the value of a property, please contact us for a free consultation.
2285 E Hemberg Drive Flagstaff, AZ 86004
Want to know what your home might be worth? Contact us for a FREE valuation!
Our team is ready to help you sell your home for the highest possible price ASAP
Key Details
Sold Price $875,000
Property Type Single Family Home
Sub Type Single Family Residence
Listing Status Sold
Purchase Type For Sale
Square Footage 12,477 sqft
Price per Sqft $70
Subdivision Swiss Manor
MLS Listing ID 192831
Sold Date 06/16/23
Bedrooms 3
HOA Y/N Yes
Originating Board Northern Arizona Association of REALTORS®
Year Built 1992
Annual Tax Amount $3,060
Tax Year 2022
Lot Size 0.290 Acres
Acres 0.29
Property Description
The perfect home for you has just come to market!!! Let's start with near perfect location on a Cul-de-Sac street at the base of Mt Elden (walk to trail access). This home has 3 good size bedrooms with so many options for up to 4 more if needed. There are 2.5 baths with the one in the primary being fit for a King/Queen. It's fully remodeled, spa like and features a separate tub (w/luxury waterfall faucet) shower (w/relaxing rainfall shower head), dual sinks and contemporary tile. This home is a multi-level property, but the top level is flush with the street, making it perfect for those who want to avoid stairs. It features 5+ car garage, but two of the garage spaces are connected to the house, making it easier to bring groceries and other items inside during the winter. NO HOA! A/C 2019! Additional features: exterior freeze proof faucet, recessed and kitchen lighting 2019, dual pane window, new roof 2019, porch and staircase recently updated, LARGE LOT, views of Mt Eldon, mature pines, close to everything.. NAU, Coconino Community College, Buffalo Park, hiking and biking trails, Mike and Ronda's, Historic Brewing Company, Gloria's, Harkin's Theater, downtown Flagstaff and so much more.
Location
State AZ
County Coconino
Community Swiss Manor
Area 420 - Swiss Manor
Direction HEAD EAST TO STEVES BLVD. AND TURN LEFT, TURN LEFT ON N HEMBERG DRIVE, YOUR NEW ESCROW IS ON THE LEFT.
Rooms
Other Rooms Bonus Room, Hobby Studio, Potential Bedroom
Basement Full
Interior
Interior Features Dual Sink, Pantry, Shower, Breakfast Bar
Heating Natural Gas
Cooling Refrigeration, Central Air, Ceiling Fan(s)
Fireplaces Number 1
Fireplaces Type Gas, Living Room
Fireplace Yes
Window Features Skylight(s),Double Pane Windows,Wood Frames
Appliance Gas Range
Laundry In Hall, Laundry Room, In Bathroom
Exterior
Exterior Feature Other
Parking Features Garage Door Opener, RV Access/Parking
Garage Spaces 5.0
Garage Description 5.0
Fence Partial
Utilities Available Broadband, Electricity Available, Natural Gas Available, Phone Available, Cable Available
Amenities Available Golf Course, Trail(s)
Topography Hillside
Total Parking Spaces 5
Building
Lot Description Cul-De-Sac, Landscaped
Story One
Entry Level One
Level or Stories One
Others
Tax ID 10822020
Acceptable Financing Cash, Conventional, FHA
Listing Terms Cash, Conventional, FHA
Financing VA
Read Less
Bought with eXp Realty



