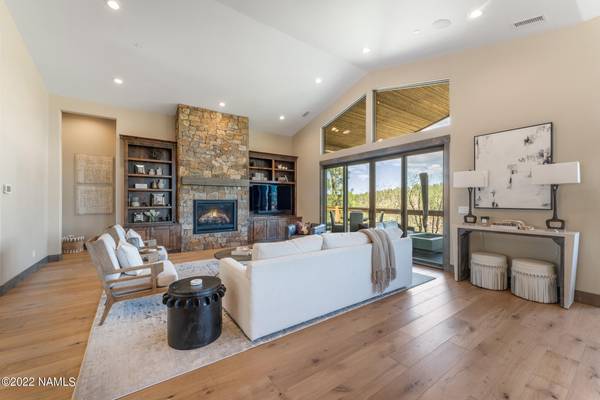For more information regarding the value of a property, please contact us for a free consultation.
4955 W Braided Rein Flagstaff, AZ 86005
Want to know what your home might be worth? Contact us for a FREE valuation!
Our team is ready to help you sell your home for the highest possible price ASAP
Key Details
Sold Price $2,720,000
Property Type Single Family Home
Sub Type Single Family Residence
Listing Status Sold
Purchase Type For Sale
Square Footage 26,136 sqft
Price per Sqft $104
Subdivision Flagstaff Ranch
MLS Listing ID 192581
Sold Date 05/12/23
Bedrooms 4
HOA Fees $198/mo
HOA Y/N Yes
Originating Board Northern Arizona Association of REALTORS®
Year Built 2020
Annual Tax Amount $7,265
Tax Year 2021
Lot Size 0.600 Acres
Acres 0.6
Property Description
This magnificent home is being sold Turnkey with all restoration hardware and pottery barn furniture. (Minus Sellers personal items).
Located in one of Northern Arizona's most exclusive private golf communities. Don't miss a beat getting your summer started with this gorgeous home.
This home is the epitome of luxury mountain living. Nestled within the Flagstaff Ranch Community and backing up to a National Recreation Area offering open and private seclusive views of the nearby Ponderosa Pines. Upon entering the home, you are greeted by an open layout floorplan where the living room, dining area and kitchen flow seamlessly together. The living room has a grand floor to ceiling stone fireplace with custom built in cabinetry framing both sides. Adjacent to the living room is the kitchen with an expansive quartz island accented by bubble glass pendant lights and includes a vegetable sink, Wolf range with 6 burners, a griddle and double oven, all accented by full back splash and a custom hood vent. The expansive walk-in pantry includes custom built in cabinetry; this kitchen is truly a chef's dream.
You can access the private elevated deck from the living room, dining area as well as the master. The deck is partially covered and includes a built in BBQ and fire table, both connected to the gas line of the home so you never have to worry about filling the propane tanks.
The master bedroom is located on the main level with its own private access to the back deck, a floor to ceiling stone fireplace, and majestic master bath with dual vanities, a large soaker tub, grand custom tiled shower with seating bench and a walk-in closet with an island that is also a dresser.
The first en-suite guest bedroom is located on the main level off the entry and includes dual vanities and a spacious tiled shower.
The lower level of the home encompasses an additional family room, with a linear fireplace and access to the covered lower-level deck. The back deck incorporates a staircase that leads down to a turfed dog run area.
An additional mini-master that includes a fireplace and access to the deck, another en-suite guest bedroom, second half bath, a game room, an office area and a large storage room complete the lower level of the home.
This newly built home was completed in 2020 and additional features include, but not limited to, 2 tankless water heaters, soft water filtration system, AC individually controlled rooms, motorized blinds throughout, Control4 smart home system for lighting, audio, video, climate control, intercom and security, an oversized 3 car garage with epoxy flooring and additional elevated storage as well as expansive laundry room/mud room.
This home has so much to offer and will be perfect for your luxury mountain retreat.
Location
State AZ
County Coconino
Community Flagstaff Ranch
Area 800 - Flagstaff Ranch
Direction Follow I-17 North. Take exit 340B to merge onto I-40 W toward Los Angeles. Take exit 192 for Flagstaff Ranch Rd. Turn left onto S Flagstaff Ranch Rd
Rooms
Basement Walk-Out Access
Interior
Interior Features Dual Sink, Smart Thermostat, Kitchen Island, Pantry, Shower, Eat-in Kitchen
Heating Natural Gas, Forced Air, Zoned
Cooling Central Air, Ceiling Fan(s)
Fireplaces Number 4
Fireplaces Type Gas, Master Bedroom, Living Room
Fireplace Yes
Window Features Double Pane Windows,Wood Frames
Appliance Gas Range
Laundry Laundry Room
Exterior
Exterior Feature Dog Run
Parking Features Garage Door Opener
Garage Spaces 3.0
Garage Description 3.0
Utilities Available Electricity Available, Natural Gas Available, Phone Available, Cable Available
Amenities Available Trail(s)
Topography Sloped
Porch Deck
Total Parking Spaces 3
Building
Lot Description Cul-De-Sac, Landscaped
Story Multi/Split
Entry Level Multi/Split
Level or Stories Multi/Split
Others
HOA Name Flagstaff Ranch POA
Tax ID 11658277
Acceptable Financing Cash, Conventional
Listing Terms Cash, Conventional
Read Less
Bought with Century 21 Flagstaff Realty
GET MORE INFORMATION




