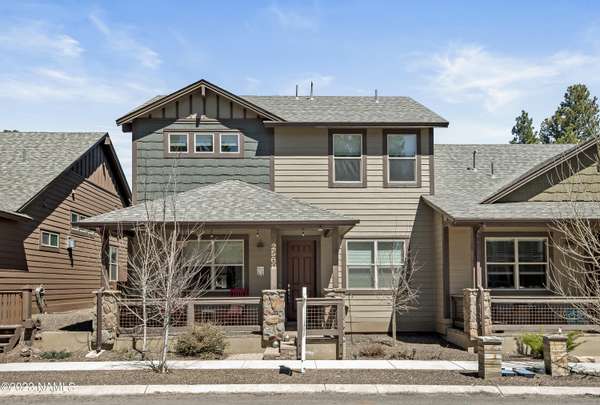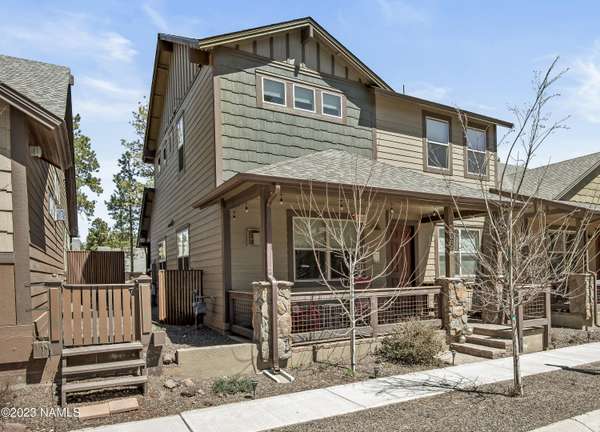For more information regarding the value of a property, please contact us for a free consultation.
2568 W Josselyn Drive Flagstaff, AZ 86001
Want to know what your home might be worth? Contact us for a FREE valuation!
Our team is ready to help you sell your home for the highest possible price ASAP
Key Details
Sold Price $650,000
Property Type Townhouse
Sub Type Townhouse
Listing Status Sold
Purchase Type For Sale
Square Footage 3,920 sqft
Price per Sqft $165
Subdivision Presidio
MLS Listing ID 192735
Sold Date 06/21/23
Bedrooms 3
HOA Fees $28/qua
HOA Y/N Yes
Originating Board Northern Arizona Association of REALTORS®
Year Built 2020
Annual Tax Amount $2,805
Tax Year 2023
Lot Size 3,920 Sqft
Acres 0.09
Property Description
HUGE PRICE REDUCTION! Miramonte's BEST floor plan. This open home is super inviting. From the Huge front porch, the 9' ceilings (on both floors), to the giant Master Bedroom, this home FEELS & IS spacious. Newly built (only 2 years old) in the desirable, super private ENCLAVE area of Presidio, the home backs a Ponderosa green space, providing rare & lovely views of the Peaks from the covered back porch, as well as the Master bedroom windows. Easy care home has Granite Countertops throughout, wood-plank tile flooring, large designer-tiled Master shower & stamped plush carpet. Downstairs Den and romantic brick fireplace too. Great WESTSIDE location. Close to downtown restaurants, NAU, golf & trails, but tucked away in its own private, Ponderosa niche. High demand area & AirBNB okay too!
Location
State AZ
County Coconino
Community Presidio
Area 185 - Presidio
Direction I-17 N to W Forest Meadows St Turn left onto I-40BL W/Historic Rte 66/W Rte 66 Turn left onto S Woody Mountain Rd At the traffic circle, take the 3rd exit onto W Presidio Dr Turn right onto W Josselyn Dr. Home is on the left.
Rooms
Other Rooms Study Library, Potential Bedroom
Interior
Interior Features Dual Sink, Kitchen Island, Pantry, Smart Thermostat, Shower, Eat-in Kitchen
Heating Natural Gas, Forced Air, ENERGY STAR Qualified Equipment
Cooling Central Air, ENERGY STAR Qualified Equipment, Ceiling Fan(s)
Flooring wood-plank tile
Fireplaces Number 1
Fireplaces Type Gas, Living Room
Fireplace Yes
Window Features Vinyl,Double Pane Windows,Low Emissivity Windows
Appliance Gas Range
Laundry Laundry Room
Exterior
Exterior Feature Other
Parking Features Garage Door Opener
Garage Spaces 2.0
Garage Description 2.0
Utilities Available Broadband, Electricity Available, Natural Gas Available, Phone Available, Cable Available
Amenities Available Trail(s), Playground
Topography Level
Total Parking Spaces 2
Building
Lot Description Landscaped
Story Multi/Split
Entry Level Multi/Split
Foundation Slab
Builder Name Miramonte Homes
Level or Stories Multi/Split
Others
HOA Name Sterling
Tax ID 11262533
Acceptable Financing Cash, Conventional, FHA
Listing Terms Cash, Conventional, FHA
Financing VA
Read Less
Bought with Long Realty in the Pines
GET MORE INFORMATION




