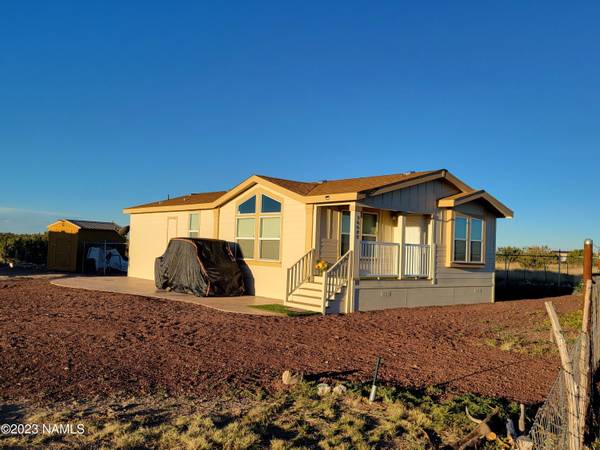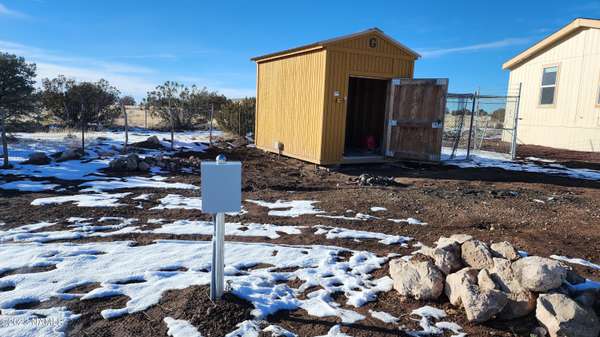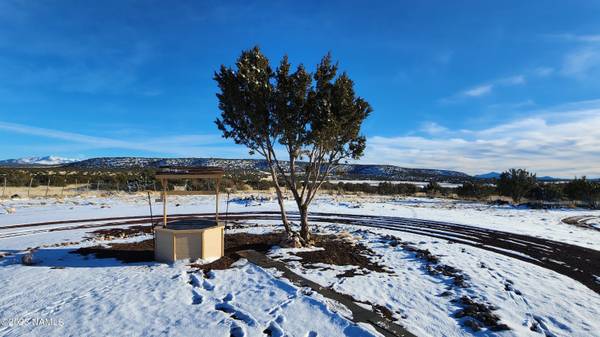For more information regarding the value of a property, please contact us for a free consultation.
14477 Howard Mesa Loop Williams, AZ 86046
Want to know what your home might be worth? Contact us for a FREE valuation!
Our team is ready to help you sell your home for the highest possible price ASAP
Key Details
Sold Price $330,000
Property Type Manufactured Home
Sub Type Manufactured On Land
Listing Status Sold
Purchase Type For Sale
Square Footage 543,193 sqft
Price per Sqft $0
Subdivision Howard Mesa Ranch Phase 3
MLS Listing ID 192153
Sold Date 05/30/23
Bedrooms 2
HOA Fees $12/ann
HOA Y/N Yes
Originating Board Northern Arizona Association of REALTORS®
Year Built 2023
Annual Tax Amount $123
Tax Year 2022
Lot Size 12.470 Acres
Acres 12.47
Property Description
This is a like NEW 2022 manufactured house that sits on 12 + acres with amazing mountain views, including the San Francisco Peaks. Upgrades on the house include a roof that can hold up to 40 lbs. of weight, carpet with extra padding, and stainless steel kitchen appliances with an oversized refrigerator. Custom stamped concrete leads one up to the professionally built stairs to the covered entry. There is a large roundabout with cinders that cover the driveway and leads to an RV site with electricity and septic hookups. The property has perimeter fencing and includes an acre of gated living space. Electricity is at the property, including a 5000 gallon water cistern. Live a rural life with amenities close by under the Milky Way.
Location
State AZ
County Coconino
Community Howard Mesa Ranch Phase 3
Area 915 - Williams Rural North
Direction From I40, take exit 165, NORTH on Hwy 64. Go 17.2 miles, turn RIGHT on Big Elk Rd. Make first LEFT on Howard Mesa Loop. Stay on Howard Mesa Loop as it turns right. House is on right, look for sign.
Rooms
Basement Crawl Space
Interior
Interior Features Dual Sink, Tub/Shower Combo, Kitchen Island, Pantry, Shower, Breakfast Bar, Solar Tube(s)
Heating Forced Air, Electric
Cooling Central Air, Ceiling Fan(s)
Window Features Vinyl,Double Pane Windows
Appliance Electric Range
Laundry Laundry Room
Exterior
Exterior Feature Other, Dog Run
Parking Features RV Access/Parking
Fence Partial
Utilities Available Electricity Available
Amenities Available Trail(s)
Topography Level
Porch Patio
Others
HOA Name HOAMCO
Tax ID 50341029f
Acceptable Financing Cash, Conventional, FHA, USDA Loan
Listing Terms Cash, Conventional, FHA, USDA Loan
Financing VA
Read Less
Bought with Property for You Realty
GET MORE INFORMATION




